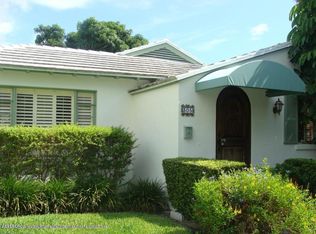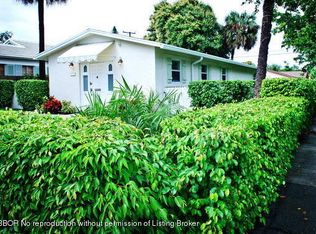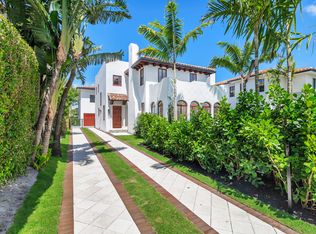Sold for $2,550,000
$2,550,000
309 Valencia Road, West Palm Beach, FL 33401
4beds
2,136sqft
Single Family Residence
Built in 2005
6,247 Square Feet Lot
$2,574,600 Zestimate®
$1,194/sqft
$7,808 Estimated rent
Home value
$2,574,600
$2.32M - $2.86M
$7,808/mo
Zestimate® history
Loading...
Owner options
Explore your selling options
What's special
Turnkey Designer Home in Historic El Cid, West Palm Beach Located in the coveted El Cid Historic District, this 4-bed, 4.5-bath luxury residence blends timeless design with modern comfort. Featuring soaring vaulted ceilings, an open-concept layout, and high-end custom finishes, the home is ideal for relaxed living and elegant entertaining. The chef's kitchen with bespoke cabinetry and integrated appliances flows into a dining banquette and opens through nano doors to a lush backyard oasis with a heated saltwater pool. The first-floor primary suite offers a spa-style bath and private terrace access, while all bedrooms feature en-suite baths. Additional perks include smart home technology, an air-conditioned two-car garage, and a premier location just steps from the Intracoastal Waterway with dock access. Walk to West Palm Beach's top restaurants, shops, and cultural attractions.
Zillow last checked: 8 hours ago
Listing updated: November 04, 2025 at 01:41am
Listed by:
Mae Ferguson 561-329-0352,
Serhant
Bought with:
Wilhelm Nash
The Keyes Company (Tequesta)
Source: BeachesMLS,MLS#: RX-11118505 Originating MLS: Beaches MLS
Originating MLS: Beaches MLS
Facts & features
Interior
Bedrooms & bathrooms
- Bedrooms: 4
- Bathrooms: 5
- Full bathrooms: 4
- 1/2 bathrooms: 1
Primary bedroom
- Level: M
- Area: 195 Square Feet
- Dimensions: 13 x 15
Bedroom 2
- Level: M
- Area: 100 Square Feet
- Dimensions: 10 x 10
Bedroom 3
- Level: M
- Area: 130 Square Feet
- Dimensions: 13 x 10
Bedroom 4
- Level: M
- Area: 154 Square Feet
- Dimensions: 14 x 11
Kitchen
- Level: M
- Area: 280 Square Feet
- Dimensions: 14 x 20
Living room
- Level: M
- Area: 860 Square Feet
- Dimensions: 43 x 20
Heating
- Central, Zoned
Cooling
- Central Air, Zoned
Appliances
- Included: Dishwasher, Disposal, Dryer, Freezer, Ice Maker, Microwave, Gas Range, Refrigerator, Washer
- Laundry: Sink, In Garage, Laundry Closet
Features
- Bar, Built-in Features, Closet Cabinets, Ctdrl/Vault Ceilings, Kitchen Island, Volume Ceiling, Walk-In Closet(s)
- Flooring: Marble, Wood
- Doors: French Doors
- Windows: Impact Glass (Complete)
Interior area
- Total structure area: 2,890
- Total interior livable area: 2,136 sqft
Property
Parking
- Total spaces: 2
- Parking features: 2+ Spaces, Garage - Attached, Auto Garage Open
- Attached garage spaces: 2
Features
- Stories: 2
- Patio & porch: Covered Patio, Open Porch
- Exterior features: Zoned Sprinkler
- Has private pool: Yes
- Pool features: Gunite, Heated, In Ground, Salt Water
- Fencing: Fenced
- Waterfront features: None
Lot
- Size: 6,247 sqft
- Dimensions: 50.0 ft x 125.0 ft
- Features: < 1/4 Acre, East of US-1
Details
- Additional structures: Util-Garage
- Parcel number: 74434327210040330
- Zoning: SF14(c
Construction
Type & style
- Home type: SingleFamily
- Architectural style: Mediterranean
- Property subtype: Single Family Residence
Materials
- CBS, Concrete
- Roof: Barrel
Condition
- Resale
- New construction: No
- Year built: 2005
Utilities & green energy
- Gas: Gas Natural
- Sewer: Public Sewer
- Water: Public
- Utilities for property: Cable Connected, Electricity Connected, Natural Gas Connected
Community & neighborhood
Security
- Security features: Fire Alarm, Smoke Detector(s)
Community
- Community features: Bike - Jog, Dog Park, Fitness Trail, Park, Picnic Area, Playground
Location
- Region: West Palm Beach
- Subdivision: El Cid
Other
Other facts
- Listing terms: Cash,Conventional
Price history
| Date | Event | Price |
|---|---|---|
| 10/24/2025 | Sold | $2,550,000-5.6%$1,194/sqft |
Source: | ||
| 9/30/2025 | Pending sale | $2,700,000$1,264/sqft |
Source: | ||
| 6/25/2025 | Listed for sale | $2,700,000-8.5%$1,264/sqft |
Source: | ||
| 6/4/2025 | Listing removed | $2,950,000$1,381/sqft |
Source: Palm Beach BOR #25-779 Report a problem | ||
| 5/2/2025 | Price change | $2,950,000-7.7%$1,381/sqft |
Source: | ||
Public tax history
| Year | Property taxes | Tax assessment |
|---|---|---|
| 2024 | $44,080 +14.4% | $2,140,769 +36.5% |
| 2023 | $38,535 +19.7% | $1,568,146 +10% |
| 2022 | $32,191 +13.1% | $1,425,587 +10% |
Find assessor info on the county website
Neighborhood: El Cid
Nearby schools
GreatSchools rating
- 8/10Palm Beach Public SchoolGrades: PK-5Distance: 1.2 mi
- 3/10Conniston Middle SchoolGrades: 6-8Distance: 1.2 mi
- 3/10Forest Hill Community High SchoolGrades: 9-12Distance: 2.8 mi
Schools provided by the listing agent
- Elementary: Palm Beach Public
- Middle: Conniston Middle School
- High: Forest Hill Community High School
Source: BeachesMLS. This data may not be complete. We recommend contacting the local school district to confirm school assignments for this home.
Get a cash offer in 3 minutes
Find out how much your home could sell for in as little as 3 minutes with a no-obligation cash offer.
Estimated market value$2,574,600
Get a cash offer in 3 minutes
Find out how much your home could sell for in as little as 3 minutes with a no-obligation cash offer.
Estimated market value
$2,574,600


