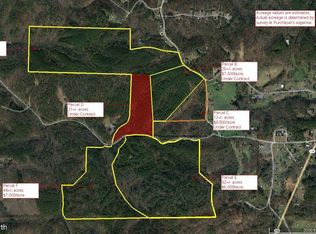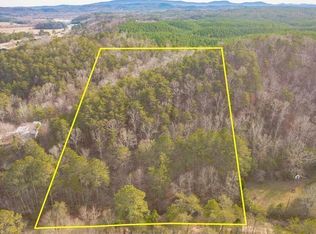This charming antebellum home perched on 1+ acre in the heart of Fairmount offers an abundant of character. An updated kitchen with granite tops, wood flooring, 4 decorative fireplaces, original exposed wood in the second level bedrooms and more. The exterior offers a screened front porch, patio area, barn and spring feed creek at the rear of property.
This property is off market, which means it's not currently listed for sale or rent on Zillow. This may be different from what's available on other websites or public sources.

