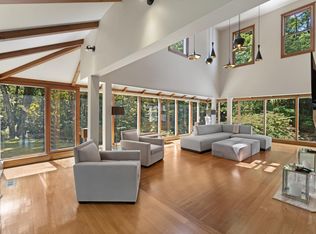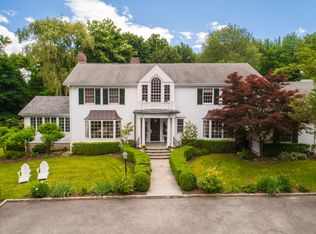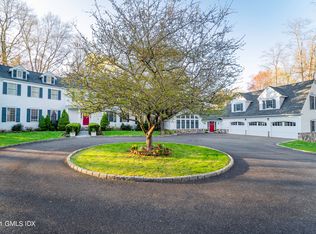This Spectacular gated estate situated alongside Stanwich Country Club has a park-like feel with expansive lawns, mature trees, and picturesque gardens. The dramatic and romantic interior offer incredible scale with soaring architecturally inspirational 47 ft beamed ceilings, reclaimed chest nut wood and lime stone floors, 8 grand fireplaces, ballroom sized living room and an impressive wrought iron elevator. Main level features, 2 story library with beautiful mill work, inspirational 3000 bottle U shape glass wine cellar with tasting table, chefs kitchen with pizza oven and French doors that open out to the patio and garden. Incredible double staircase leads to 2nd level featuring a fabulous master suite with dual bathrooms walk-in closets, vaulted ceilings, and balcony overlooking your 21 private acers of picturesque property. High-end amenities include a movie theater, gym, 50 ft indoor pool, sauna, steam room, au-pair quarters, in-law apartment, 7 car garage, 3 balconies multiple patios and more. Entertain in grand style or enjoy the peaceful tranquility of this sensational one of a kind compound.
This property is off market, which means it's not currently listed for sale or rent on Zillow. This may be different from what's available on other websites or public sources.


