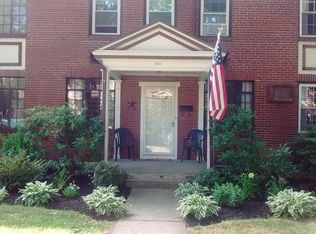Sold for $260,000
$260,000
309 Sunset Rd, West Reading, PA 19611
3beds
1,232sqft
Townhouse
Built in 1927
2,178 Square Feet Lot
$271,600 Zestimate®
$211/sqft
$1,812 Estimated rent
Home value
$271,600
$258,000 - $285,000
$1,812/mo
Zestimate® history
Loading...
Owner options
Explore your selling options
What's special
Welcome to 309 Sunset Road. Upon walking thru the door you will feel the love that went into this home. First floor features a living room , formal bright dining room which has been freshly painted. Both living room and dining room has new flooring. Modern kitchen with gas cooking, microwave and tile flooring opening up to cozy covered porch great for relaxing, on those soon to come summer nights. Second floor features 3 bedrooms and a full bath. This home has a finished attic great for storage or a possible 4th bedroom (no heat). The laundry is in the lower level with an additional full bath along with a garage and fenced yard with alley access. This home is centrally located with walking distance to community pool, downtown West Reading and easy access to major roadways.
Zillow last checked: 8 hours ago
Listing updated: June 06, 2025 at 08:47am
Listed by:
Patrice Bentz 484-645-3763,
Keller Williams Platinum Realty - Wyomissing
Bought with:
Corey Ayres, RS359975
Sands & Company Real Estate
Source: Bright MLS,MLS#: PABK2056050
Facts & features
Interior
Bedrooms & bathrooms
- Bedrooms: 3
- Bathrooms: 2
- Full bathrooms: 2
Bedroom 1
- Level: Upper
- Area: 144 Square Feet
- Dimensions: 12 x 12
Bedroom 2
- Level: Upper
- Area: 99 Square Feet
- Dimensions: 11 x 9
Bedroom 3
- Level: Upper
- Area: 72 Square Feet
- Dimensions: 9 x 8
Bathroom 2
- Level: Lower
Dining room
- Level: Main
- Area: 168 Square Feet
- Dimensions: 14 x 12
Kitchen
- Features: Balcony Access
- Level: Main
- Area: 88 Square Feet
- Dimensions: 11 x 8
Laundry
- Level: Lower
Living room
- Level: Main
- Area: 228 Square Feet
- Dimensions: 19 x 12
Heating
- Hot Water, Natural Gas, Electric
Cooling
- Ceiling Fan(s), Wall Unit(s), Electric
Appliances
- Included: Built-In Range, Self Cleaning Oven, Oven/Range - Gas, Refrigerator, Washer, Dryer, Microwave, Dishwasher, Gas Water Heater
- Laundry: In Basement, Laundry Room
Features
- Attic, Ceiling Fan(s), Floor Plan - Traditional, Formal/Separate Dining Room
- Flooring: Hardwood, Wood
- Basement: Garage Access,Interior Entry,Exterior Entry,Rear Entrance
- Has fireplace: No
Interior area
- Total structure area: 2,464
- Total interior livable area: 1,232 sqft
- Finished area above ground: 1,232
- Finished area below ground: 0
Property
Parking
- Total spaces: 1
- Parking features: Basement, Garage Faces Rear, Inside Entrance, Attached, Driveway
- Attached garage spaces: 1
- Has uncovered spaces: Yes
Accessibility
- Accessibility features: None
Features
- Levels: Two and One Half
- Stories: 2
- Patio & porch: Roof Deck
- Pool features: None
- Fencing: Partial
Lot
- Size: 2,178 sqft
Details
- Additional structures: Above Grade, Below Grade
- Parcel number: 93530606385556
- Zoning: RES
- Special conditions: Standard
Construction
Type & style
- Home type: Townhouse
- Architectural style: Traditional
- Property subtype: Townhouse
Materials
- Brick
- Foundation: Other
- Roof: Asphalt
Condition
- Very Good
- New construction: No
- Year built: 1927
Utilities & green energy
- Electric: 200+ Amp Service
- Sewer: Public Sewer
- Water: Public
Community & neighborhood
Location
- Region: West Reading
- Subdivision: None Available
- Municipality: WEST READING BORO
Other
Other facts
- Listing agreement: Exclusive Right To Sell
- Listing terms: Cash,Conventional,FHA,VA Loan
- Ownership: Fee Simple
Price history
| Date | Event | Price |
|---|---|---|
| 6/2/2025 | Sold | $260,000+8.4%$211/sqft |
Source: | ||
| 4/20/2025 | Pending sale | $239,900$195/sqft |
Source: | ||
| 4/16/2025 | Listed for sale | $239,900+31.1%$195/sqft |
Source: | ||
| 6/7/2021 | Sold | $183,000+52.6%$149/sqft |
Source: | ||
| 6/18/2013 | Listing removed | $119,900$97/sqft |
Source: RE/MAX OF READING #6193267 Report a problem | ||
Public tax history
| Year | Property taxes | Tax assessment |
|---|---|---|
| 2025 | $4,244 -2.1% | $78,400 |
| 2024 | $4,333 +31.4% | $78,400 |
| 2023 | $3,298 -18% | $78,400 |
Find assessor info on the county website
Neighborhood: 19611
Nearby schools
GreatSchools rating
- 6/10West Reading El CenterGrades: 5-6Distance: 0.2 mi
- 7/10Wyomissing Area Junior-Senior High SchoolGrades: 7-12Distance: 1.6 mi
- 8/10Wyomissing Hills El CenterGrades: K-4Distance: 1.9 mi
Schools provided by the listing agent
- District: Wyomissing Area
Source: Bright MLS. This data may not be complete. We recommend contacting the local school district to confirm school assignments for this home.
Get a cash offer in 3 minutes
Find out how much your home could sell for in as little as 3 minutes with a no-obligation cash offer.
Estimated market value$271,600
Get a cash offer in 3 minutes
Find out how much your home could sell for in as little as 3 minutes with a no-obligation cash offer.
Estimated market value
$271,600
