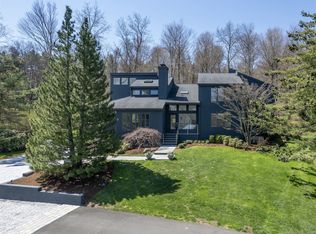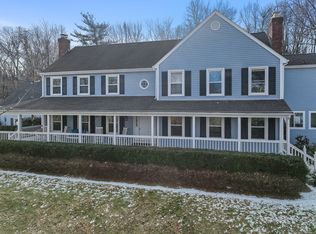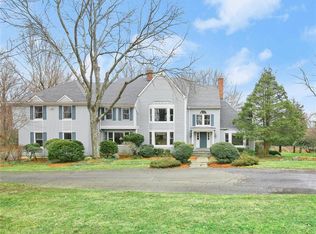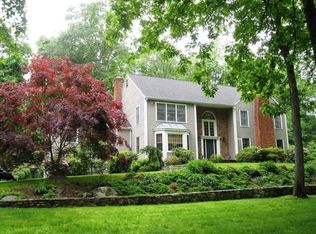Sold for $1,465,000
$1,465,000
309 Sturges Ridge Road, Wilton, CT 06897
4beds
7,308sqft
Single Family Residence
Built in 1984
2.01 Acres Lot
$1,887,500 Zestimate®
$200/sqft
$7,441 Estimated rent
Home value
$1,887,500
$1.72M - $2.10M
$7,441/mo
Zestimate® history
Loading...
Owner options
Explore your selling options
What's special
An immediate sense of grace greets you in this 4 BR colonial with large rooms, updated kitchen and baths, extensive molding, high ceilings, office and music room (possible 2nd office) and fine finishes throughout. Two-story foyer, and dentil molding carried throughout the first floor, rich marble floors in entryway with Palladian window are elegant introductions to the home. Formal living room with fireplace is light and bright with three windows and hardwood floors. Office and music room/2nd office are adjacent to the living room offering privacy and quiet from the rest of the house. Large formal dining room with double window is fabulous for holiday gatherings. The kitchen/family room is open with stone fireplace with energy-efficient insert. and french doors to the outdoor deck. The large den has a beautiful bow window and wide plank pegged floors and additional fireplace, providing options for family relaxing. The primary bedroom with fourth fireplace is roomy with his-n-her walk in closets, and the gorgeous updated full bath with large soaking tub and stall shower, and double sinks plus ample counter space is a delight. Three additional bR's, including one that is oversized and has an option to add a private bath, plus a large bonus room with vaulted ceiling, make this a house to spread out in, and share with many friends and family. Majestically sited, with a large flat yard, in back, the next owner will create many happy memories here, as the current owners did.
Zillow last checked: 8 hours ago
Listing updated: July 09, 2024 at 08:17pm
Listed by:
Julie Carney 203-451-9966,
William Raveis Real Estate 203-762-8300
Bought with:
Katie Ryan Kosh, RES.0810786
Houlihan Lawrence
Source: Smart MLS,MLS#: 170549297
Facts & features
Interior
Bedrooms & bathrooms
- Bedrooms: 4
- Bathrooms: 4
- Full bathrooms: 3
- 1/2 bathrooms: 1
Primary bedroom
- Features: Fireplace, Full Bath, Hardwood Floor, Walk-In Closet(s)
- Level: Upper
Bedroom
- Features: Hardwood Floor
- Level: Upper
Bedroom
- Features: Hardwood Floor
- Level: Upper
Bedroom
- Features: Jack & Jill Bath, Palladian Window(s), Skylight, Vaulted Ceiling(s), Walk-In Closet(s), Wall/Wall Carpet
- Level: Upper
Den
- Features: Bay/Bow Window, Fireplace, Wide Board Floor
- Level: Main
Dining room
- Features: Hardwood Floor
- Level: Main
Family room
- Features: Built-in Features, Fireplace, French Doors, Hardwood Floor, Wet Bar
- Level: Main
Kitchen
- Features: Hardwood Floor, Quartz Counters
- Level: Main
Living room
- Features: Fireplace, Hardwood Floor
- Level: Main
Office
- Features: French Doors, Vaulted Ceiling(s), Wall/Wall Carpet
- Level: Main
Other
- Features: Built-in Features, Skylight, Vaulted Ceiling(s), Wall/Wall Carpet
- Level: Upper
Study
- Features: French Doors, Hardwood Floor
- Level: Main
Heating
- Forced Air, Zoned, Electric, Oil
Cooling
- Central Air, Zoned
Appliances
- Included: Electric Cooktop, Oven, Microwave, Refrigerator, Dishwasher, Washer, Dryer, Water Heater
- Laundry: Main Level
Features
- Wired for Data, Central Vacuum, Entrance Foyer
- Doors: French Doors
- Windows: Thermopane Windows
- Basement: Full,Unfinished,Heated,Interior Entry,Storage Space,Sump Pump
- Attic: Pull Down Stairs,Storage
- Number of fireplaces: 4
- Fireplace features: Insert
Interior area
- Total structure area: 7,308
- Total interior livable area: 7,308 sqft
- Finished area above ground: 5,588
- Finished area below ground: 1,720
Property
Parking
- Total spaces: 2
- Parking features: Attached, Paved, Garage Door Opener, Private
- Attached garage spaces: 2
- Has uncovered spaces: Yes
Features
- Patio & porch: Deck
- Exterior features: Rain Gutters, Lighting, Stone Wall
- Fencing: Stone,Electric
Lot
- Size: 2.01 Acres
- Features: Level, Few Trees
Details
- Parcel number: 1923191
- Zoning: R-2
Construction
Type & style
- Home type: SingleFamily
- Architectural style: Colonial
- Property subtype: Single Family Residence
Materials
- Clapboard, Wood Siding
- Foundation: Concrete Perimeter
- Roof: Asphalt
Condition
- New construction: No
- Year built: 1984
Utilities & green energy
- Sewer: Septic Tank
- Water: Well
- Utilities for property: Underground Utilities
Green energy
- Energy efficient items: Ridge Vents, Windows
Community & neighborhood
Community
- Community features: Golf, Library, Medical Facilities, Playground, Private School(s), Public Rec Facilities, Shopping/Mall, Tennis Court(s)
Location
- Region: Wilton
Price history
| Date | Event | Price |
|---|---|---|
| 6/20/2023 | Sold | $1,465,000-2.3%$200/sqft |
Source: | ||
| 4/5/2023 | Contingent | $1,499,000$205/sqft |
Source: | ||
| 3/17/2023 | Listed for sale | $1,499,000$205/sqft |
Source: | ||
| 3/9/2023 | Listing removed | -- |
Source: | ||
| 3/3/2023 | Listed for sale | $1,499,000+47.7%$205/sqft |
Source: | ||
Public tax history
| Year | Property taxes | Tax assessment |
|---|---|---|
| 2025 | $23,951 +2% | $981,190 |
| 2024 | $23,490 +11.3% | $981,190 +36% |
| 2023 | $21,105 +3.6% | $721,280 |
Find assessor info on the county website
Neighborhood: 06897
Nearby schools
GreatSchools rating
- 9/10Cider Mill SchoolGrades: 3-5Distance: 1.5 mi
- 9/10Middlebrook SchoolGrades: 6-8Distance: 1.8 mi
- 10/10Wilton High SchoolGrades: 9-12Distance: 1.3 mi
Schools provided by the listing agent
- Elementary: Miller-Driscoll
- Middle: Middlebrook,Cider Mill
- High: Wilton
Source: Smart MLS. This data may not be complete. We recommend contacting the local school district to confirm school assignments for this home.
Get pre-qualified for a loan
At Zillow Home Loans, we can pre-qualify you in as little as 5 minutes with no impact to your credit score.An equal housing lender. NMLS #10287.
Sell for more on Zillow
Get a Zillow Showcase℠ listing at no additional cost and you could sell for .
$1,887,500
2% more+$37,750
With Zillow Showcase(estimated)$1,925,250



