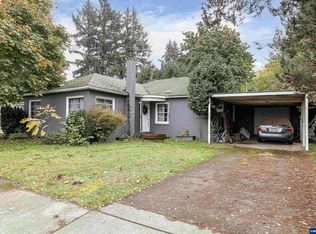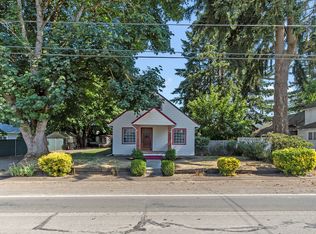Enjoy this adorable 3 bed, 1 bath with tons of character. 2017 updates include, roof, furnace, heat pump and hot water heater. Also new flooring except for living area with hardwood floors that were refinished. Extra's on this house include the tandem garage with 520 sq ft and covered backyard patio, 530 sq ft with sunroom attached. Move in and enjoy this wonderful home. Agent is related to seller.
This property is off market, which means it's not currently listed for sale or rent on Zillow. This may be different from what's available on other websites or public sources.


