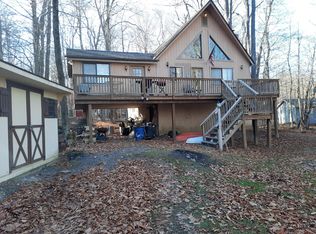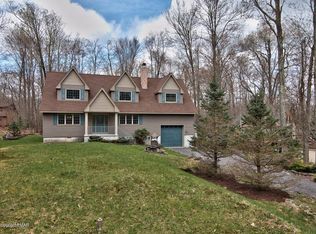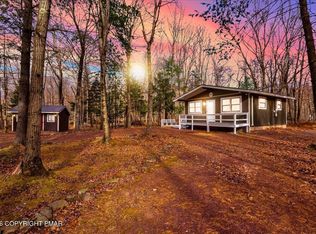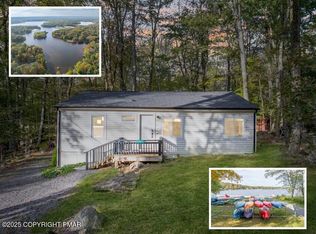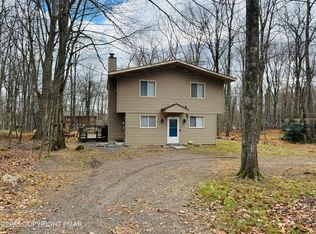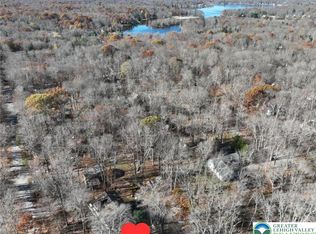Welcome to 309 Selig Dr — a fully renovated home located in the desirable Locust Lake Village, offered at $309,999.
This property has been completely refreshed with thoughtful upgrades throughout, including new countertops, refinished cabinetry, and beautifully refinished floors. Tongue-and-groove accents run throughout the home, complemented by new recessed lighting that creates a bright, modern feel in every space.
The bathroom has been fully upgraded with new tile finishes, and major mechanical and structural improvements have already been addressed, including a repaired chimney and new mini-split systems throughout the home for efficient heating and cooling.
The home is move-in ready with the flexibility buyers want — the seller is open to crediting the buyer for furniture, with the option to roll it into the purchase price (subject to appraisal approval).
A turnkey opportunity in a sought-after community, ideal for full-time living, a second home, or a low-maintenance Pocono getaway.
For sale
$309,999
309 Selig Rd, Pocono Lake, PA 18347
3beds
888sqft
Est.:
Single Family Residence
Built in 1972
0.49 Acres Lot
$299,500 Zestimate®
$349/sqft
$133/mo HOA
What's special
Repaired chimneyNew countertopsBeautifully refinished floorsNew recessed lightingTongue-and-groove accentsRefinished cabinetry
- 17 hours |
- 823 |
- 16 |
Zillow last checked: 8 hours ago
Listing updated: January 15, 2026 at 11:33am
Listed by:
Michael Eichler, Jr 215-776-0588,
HomeSmart Realty Advisors 215-604-1191
Source: PMAR,MLS#: PM-138303
Tour with a local agent
Facts & features
Interior
Bedrooms & bathrooms
- Bedrooms: 3
- Bathrooms: 1
- Full bathrooms: 1
Primary bedroom
- Level: Main
- Area: 144
- Dimensions: 12 x 12
Bedroom 2
- Level: Main
- Area: 120
- Dimensions: 12 x 10
Bedroom 3
- Level: Main
- Area: 108
- Dimensions: 12 x 9
Primary bathroom
- Level: Main
- Area: 20
- Dimensions: 5 x 4
Kitchen
- Level: Main
- Area: 78
- Dimensions: 12 x 6.5
Living room
- Level: Main
- Area: 240
- Dimensions: 12 x 20
Appliances
- Laundry: Main Level, In Hall
Features
- Flooring: Hardwood
- Number of fireplaces: 1
- Fireplace features: Living Room
- Common walls with other units/homes: No Common Walls
Interior area
- Total structure area: 888
- Total interior livable area: 888 sqft
- Finished area above ground: 888
- Finished area below ground: 0
Property
Parking
- Total spaces: 4
- Parking features: Open
- Uncovered spaces: 4
Features
- Stories: 1
Lot
- Size: 0.49 Acres
Details
- Parcel number: 19.11D.1.49
- Zoning description: Residential
- Special conditions: Standard
Construction
Type & style
- Home type: SingleFamily
- Architectural style: Chalet
- Property subtype: Single Family Residence
Condition
- Year built: 1972
Utilities & green energy
- Sewer: On Site Septic
- Water: Private, Well
Community & HOA
Community
- Subdivision: Locust Lake Village
HOA
- Has HOA: Yes
- Amenities included: Security, Golf Carts Allowed, Tennis Court(s)
- Services included: Security, Maintenance Road
- HOA fee: $1,600 annually
Location
- Region: Pocono Lake
Financial & listing details
- Price per square foot: $349/sqft
- Tax assessed value: $94,060
- Annual tax amount: $2,937
- Date on market: 1/15/2026
- Listing terms: Cash,Conventional,FHA,1031 Exchange
- Inclusions: washer and dryer
- Exclusions: none
Estimated market value
$299,500
$285,000 - $314,000
$1,732/mo
Price history
Price history
| Date | Event | Price |
|---|---|---|
| 1/15/2026 | Listed for sale | $309,999+51.2%$349/sqft |
Source: PMAR #PM-138303 Report a problem | ||
| 6/9/2025 | Sold | $205,000-6.8%$231/sqft |
Source: PMAR #PM-131109 Report a problem | ||
| 4/26/2025 | Pending sale | $220,000$248/sqft |
Source: PMAR #PM-131109 Report a problem | ||
| 4/9/2025 | Listed for sale | $220,000+147.2%$248/sqft |
Source: PMAR #PM-131109 Report a problem | ||
| 4/3/2019 | Sold | $89,000$100/sqft |
Source: Public Record Report a problem | ||
Public tax history
Public tax history
| Year | Property taxes | Tax assessment |
|---|---|---|
| 2025 | $2,843 +8.3% | $94,060 |
| 2024 | $2,626 +9.4% | $94,060 |
| 2023 | $2,400 +1.8% | $94,060 |
Find assessor info on the county website
BuyAbility℠ payment
Est. payment
$2,044/mo
Principal & interest
$1447
Property taxes
$356
Other costs
$241
Climate risks
Neighborhood: 18347
Nearby schools
GreatSchools rating
- 7/10Tobyhanna El CenterGrades: K-6Distance: 4.5 mi
- 4/10Pocono Mountain West Junior High SchoolGrades: 7-8Distance: 6.5 mi
- 7/10Pocono Mountain West High SchoolGrades: 9-12Distance: 6.7 mi
- Loading
- Loading
