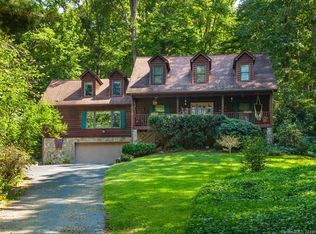Closed
$782,500
309 Secretariat Ln, Fairview, NC 28730
3beds
3,090sqft
Single Family Residence
Built in 1984
0.66 Acres Lot
$755,100 Zestimate®
$253/sqft
$3,016 Estimated rent
Home value
$755,100
$687,000 - $823,000
$3,016/mo
Zestimate® history
Loading...
Owner options
Explore your selling options
What's special
This bright modern home, located in the Gated Fairview Downs community, boasts numerous updates. The bathrooms are all renovated with heated floors, modern lighting and fixtures. The lower-level bath offers a spa-like experience with steam shower. The chef's kitchen has been completely renovated with high-end, professional-style appliances, including a full gas range, wall ovens, a wine chiller, an ice maker and a built-in coffee maker all completed by beautiful walnut cabinets. The main floor features three bedrooms, while the lower level offers a bonus room with a Murphy bed and a built-in office. Vaulted ceilings with skylights give plenty of natural light. The backyard includes a expansive stone patio and a yard perfect for gardening and play. On the street side there is a large deck with lots of entertaining space to enjoy the views. The home is conveniently located near the community park and the main entrance, while still maintaining a sense of privacy. HOA fees are low.
Zillow last checked: 8 hours ago
Listing updated: May 09, 2025 at 09:47am
Listing Provided by:
Byron Greiner byron@dwellavl.com,
Dwell Realty Group
Bought with:
Hilary Drake
Landon Key Realty
Source: Canopy MLS as distributed by MLS GRID,MLS#: 4226654
Facts & features
Interior
Bedrooms & bathrooms
- Bedrooms: 3
- Bathrooms: 3
- Full bathrooms: 3
- Main level bedrooms: 3
Primary bedroom
- Level: Main
- Area: 234 Square Feet
- Dimensions: 18' 0" X 13' 0"
Bedroom s
- Level: Main
- Area: 176 Square Feet
- Dimensions: 16' 0" X 11' 0"
Dining room
- Level: Main
- Area: 144 Square Feet
- Dimensions: 12' 0" X 12' 0"
Kitchen
- Level: Main
- Area: 304 Square Feet
- Dimensions: 19' 0" X 16' 0"
Living room
- Level: Main
- Area: 386.72 Square Feet
- Dimensions: 24' 2" X 16' 0"
Heating
- Forced Air, Heat Pump, Propane
Cooling
- Central Air
Appliances
- Included: Dishwasher, Double Oven, Exhaust Fan, Exhaust Hood, Gas Range, Gas Water Heater, Ice Maker, Microwave, Refrigerator, Tankless Water Heater, Trash Compactor, Wall Oven, Warming Drawer, Wine Refrigerator
- Laundry: In Basement
Features
- Breakfast Bar, Built-in Features, Kitchen Island, Walk-In Closet(s)
- Doors: Insulated Door(s)
- Windows: Insulated Windows
- Basement: Basement Garage Door,Partially Finished
- Fireplace features: Gas Log, Gas Vented
Interior area
- Total structure area: 1,917
- Total interior livable area: 3,090 sqft
- Finished area above ground: 1,917
- Finished area below ground: 1,173
Property
Parking
- Total spaces: 6
- Parking features: Basement, Attached Garage
- Attached garage spaces: 2
- Uncovered spaces: 4
Features
- Levels: One
- Stories: 1
- Has view: Yes
- View description: Mountain(s)
Lot
- Size: 0.66 Acres
Details
- Parcel number: 967698591100000
- Zoning: OU
- Special conditions: Standard
Construction
Type & style
- Home type: SingleFamily
- Architectural style: Traditional
- Property subtype: Single Family Residence
Materials
- Brick Partial, Hardboard Siding
- Foundation: Slab
- Roof: Shingle
Condition
- New construction: No
- Year built: 1984
Utilities & green energy
- Sewer: Septic Installed
- Water: City
- Utilities for property: Cable Available, Propane
Community & neighborhood
Security
- Security features: Carbon Monoxide Detector(s)
Location
- Region: Fairview
- Subdivision: Fairview Downs
HOA & financial
HOA
- Has HOA: Yes
- HOA fee: $100 quarterly
- Association name: Self Managed
- Second association name: Community Property HOA
Other
Other facts
- Listing terms: Cash,Conventional
- Road surface type: Asphalt, Paved
Price history
| Date | Event | Price |
|---|---|---|
| 5/8/2025 | Sold | $782,500-2.1%$253/sqft |
Source: | ||
| 4/28/2025 | Pending sale | $799,000$259/sqft |
Source: | ||
| 3/4/2025 | Listed for sale | $799,000+176%$259/sqft |
Source: | ||
| 8/5/2005 | Sold | $289,500+52.4%$94/sqft |
Source: Public Record | ||
| 12/15/1998 | Sold | $190,000$61/sqft |
Source: Public Record | ||
Public tax history
| Year | Property taxes | Tax assessment |
|---|---|---|
| 2024 | $2,520 +5.4% | $371,900 |
| 2023 | $2,391 +1.6% | $371,900 |
| 2022 | $2,354 | $371,900 |
Find assessor info on the county website
Neighborhood: 28730
Nearby schools
GreatSchools rating
- 7/10Fairview ElementaryGrades: K-5Distance: 1.6 mi
- 7/10Cane Creek MiddleGrades: 6-8Distance: 3.9 mi
- 7/10A C Reynolds HighGrades: PK,9-12Distance: 2.6 mi
Get a cash offer in 3 minutes
Find out how much your home could sell for in as little as 3 minutes with a no-obligation cash offer.
Estimated market value
$755,100
Get a cash offer in 3 minutes
Find out how much your home could sell for in as little as 3 minutes with a no-obligation cash offer.
Estimated market value
$755,100
