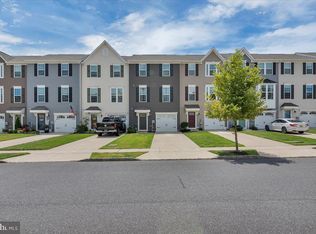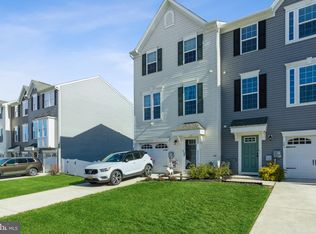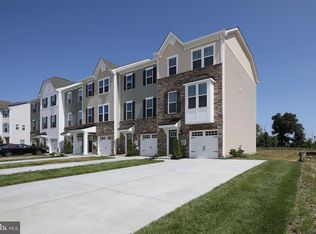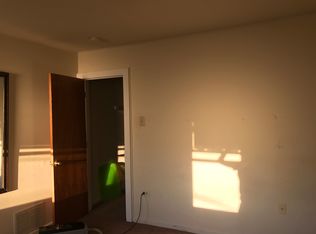Sold for $385,000
$385,000
309 Sammy St, Woolwich Township, NJ 08085
3beds
1,960sqft
Townhouse
Built in 2019
2,309 Square Feet Lot
$405,500 Zestimate®
$196/sqft
$2,873 Estimated rent
Home value
$405,500
$385,000 - $426,000
$2,873/mo
Zestimate® history
Loading...
Owner options
Explore your selling options
What's special
Welcome to your new home, where contemporary design and convenient living blend seamlessly. This newer IMPECCABLE townhome, boasting 3 bedrooms, 2 1/2 bathrooms, and a maintenance free deck, offers the perfect haven for those seeking both style and comfort. The lower level entry features a warm and inviting foyer with luxury vinyl plank flooring. The family room is nice and neutral and features a walk out slider to your rear yard with patio. The first floor includes a convenient half bath as well. Open-Concept Living: The heart of this home is its open-concept living area, designed for modern living. The living room flows seamlessly into the dining area and kitchen with beautiful LVP flooring creating a warm and inviting space for gatherings. The well-appointed kitchen features sleek granite countertops, stainless steel appliances, and an island with a breakfast bar. There is a pantry, recessed and designer lighting plus all appliances are included! Whether you're whipping up a quick meal or indulging in gourmet cooking, this kitchen is up to the task. Step outside onto the deck for morning coffee, al fresco dining, or simply unwinding in the fresh air. The spacious Primary bedroom boasts an en-suite bathroom and fabulous closet with custom California closet. It's a tranquil haven where you can relax and recharge after a long day. Throughout the home, you'll find modern finishes, custom blinds and thoughtful touches that add to its appeal. From the contemporary light fixtures to the neutral color palette, this home is move-in ready. So conveniently located to the brand new Shop Rite and dining. Just minutes to the quaint historic town of Swedesboro that host plenty of events. Serviced by Kingsway School district , quick access to Route 295 and the Commodore Barry Bridge to Phila.
Zillow last checked: 8 hours ago
Listing updated: November 08, 2023 at 07:16am
Listed by:
Patricia Settar 856-297-5790,
BHHS Fox & Roach-Mullica Hill South
Bought with:
Doreen Shaw, 0342339
Keller Williams Realty - Marlton
Source: Bright MLS,MLS#: NJGL2034184
Facts & features
Interior
Bedrooms & bathrooms
- Bedrooms: 3
- Bathrooms: 3
- Full bathrooms: 2
- 1/2 bathrooms: 1
Basement
- Area: 0
Heating
- Forced Air, Natural Gas
Cooling
- Central Air, Electric
Appliances
- Included: Microwave, Dishwasher, Disposal, Dryer, Oven/Range - Gas, Refrigerator, Stainless Steel Appliance(s), Washer, Gas Water Heater
Features
- Breakfast Area, Ceiling Fan(s), Combination Dining/Living, Combination Kitchen/Dining, Open Floorplan, Kitchen Island, Pantry, Recessed Lighting, Bathroom - Stall Shower, Bathroom - Tub Shower, Upgraded Countertops, Walk-In Closet(s)
- Flooring: Carpet
- Has basement: No
- Has fireplace: No
Interior area
- Total structure area: 1,960
- Total interior livable area: 1,960 sqft
- Finished area above ground: 1,960
- Finished area below ground: 0
Property
Parking
- Total spaces: 1
- Parking features: Garage Faces Front, Concrete, Attached
- Attached garage spaces: 1
- Has uncovered spaces: Yes
Accessibility
- Accessibility features: None
Features
- Levels: Three
- Stories: 3
- Exterior features: Lighting, Street Lights
- Pool features: None
Lot
- Size: 2,309 sqft
Details
- Additional structures: Above Grade, Below Grade
- Parcel number: 2400028 4000015
- Zoning: RES
- Special conditions: Standard
Construction
Type & style
- Home type: Townhouse
- Architectural style: Contemporary
- Property subtype: Townhouse
Materials
- Vinyl Siding
- Foundation: Slab
Condition
- New construction: No
- Year built: 2019
Utilities & green energy
- Sewer: Public Sewer
- Water: Public
Community & neighborhood
Location
- Region: Woolwich Township
- Subdivision: Pepper Farm Towns
- Municipality: WOOLWICH TWP
HOA & financial
HOA
- Has HOA: Yes
- HOA fee: $85 monthly
- Association name: PEPPER FARM TOWNS
Other
Other facts
- Listing agreement: Exclusive Right To Sell
- Listing terms: FHA,Conventional,Cash
- Ownership: Fee Simple
Price history
| Date | Event | Price |
|---|---|---|
| 11/3/2023 | Sold | $385,000+1.3%$196/sqft |
Source: | ||
| 9/29/2023 | Pending sale | $379,900$194/sqft |
Source: | ||
| 9/21/2023 | Listed for sale | $379,900+48.9%$194/sqft |
Source: | ||
| 9/3/2019 | Sold | $255,112$130/sqft |
Source: Public Record Report a problem | ||
Public tax history
| Year | Property taxes | Tax assessment |
|---|---|---|
| 2025 | $8,042 | $239,500 |
| 2024 | $8,042 +1.8% | $239,500 |
| 2023 | $7,901 -2% | $239,500 |
Find assessor info on the county website
Neighborhood: 08085
Nearby schools
GreatSchools rating
- NAMargaret C Clifford SchoolGrades: PK-KDistance: 0.1 mi
- 9/10Walter H. Hill Elementary SchoolGrades: 6Distance: 0.4 mi
- 8/10Kingsway Reg High SchoolGrades: 9-12Distance: 1.5 mi
Schools provided by the listing agent
- Elementary: Center Square E.s.
- Middle: Kingsway Regional M.s.
- High: Kingsway Regional
- District: Swedesboro-woolwich Public Schools
Source: Bright MLS. This data may not be complete. We recommend contacting the local school district to confirm school assignments for this home.
Get a cash offer in 3 minutes
Find out how much your home could sell for in as little as 3 minutes with a no-obligation cash offer.
Estimated market value$405,500
Get a cash offer in 3 minutes
Find out how much your home could sell for in as little as 3 minutes with a no-obligation cash offer.
Estimated market value
$405,500



