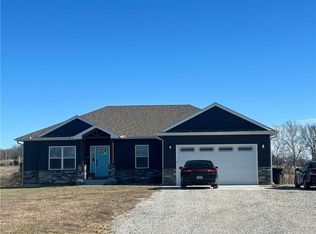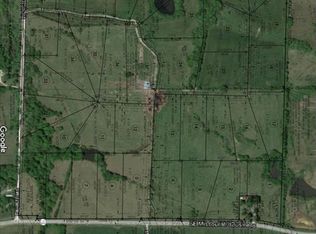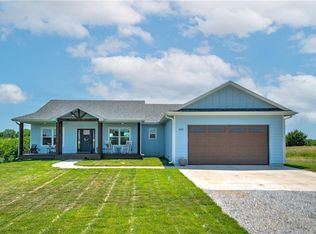Sold
Price Unknown
309 SW 11th Rd, Warrensburg, MO 64093
4beds
2,796sqft
Single Family Residence
Built in 2022
4.18 Acres Lot
$540,400 Zestimate®
$--/sqft
$2,376 Estimated rent
Home value
$540,400
$400,000 - $757,000
$2,376/mo
Zestimate® history
Loading...
Owner options
Explore your selling options
What's special
Discover your dream home with this stunning custom-built ranch home, less than 2 years old, nestled on 4.08 acres of serene countryside. This meticulously designed home offers 4 bedrooms and 3 full bathrooms. The gourmet kitchen is complete with a 7-foot breakfast bar, granite counters, stainless appliances, custom cabinets and walkin pantry. The primary suite is thoughtfully separated from the other two bedrooms and has access to the laundry room. Recently completed, the lower level includes a large family room, 4th bedroom, full bath and plenty of storage. Its 90% finished, allowing you to add your personal touch by deciding whether to finish the ceiling or leave it exposed. The large deck and lower-level patio are ideal for enjoying the picturesque views and outdoor gatherings. The expansive 30x40 outbuilding was a recent addition and features concrete floors, 220 electrical and 14 foot ceilings.
Zillow last checked: 8 hours ago
Listing updated: July 16, 2024 at 03:59pm
Listing Provided by:
Heather Wells 816-651-7661,
ReeceNichols - Eastland,
Jenny Nagel 816-588-3276,
ReeceNichols - Eastland
Bought with:
Austin Moore, 2017008808
Re/Max United
Source: Heartland MLS as distributed by MLS GRID,MLS#: 2490585
Facts & features
Interior
Bedrooms & bathrooms
- Bedrooms: 4
- Bathrooms: 3
- Full bathrooms: 3
Dining room
- Description: Eat-In Kitchen
Heating
- Electric, Propane Rented
Cooling
- Electric
Appliances
- Included: Dishwasher, Disposal, Microwave, Built-In Electric Oven
- Laundry: Main Level
Features
- Flooring: Luxury Vinyl
- Basement: Basement BR,Finished,Walk-Out Access
- Number of fireplaces: 1
- Fireplace features: Family Room
Interior area
- Total structure area: 2,796
- Total interior livable area: 2,796 sqft
- Finished area above ground: 1,596
- Finished area below ground: 1,200
Property
Parking
- Total spaces: 3
- Parking features: Attached, Garage Door Opener, Garage Faces Front
- Attached garage spaces: 3
Features
- Patio & porch: Deck, Patio
Lot
- Size: 4.18 Acres
- Features: Acreage
Details
- Parcel number: 19101200000000207
Construction
Type & style
- Home type: SingleFamily
- Architectural style: Traditional
- Property subtype: Single Family Residence
Materials
- Vinyl Siding
- Roof: Composition
Condition
- Year built: 2022
Utilities & green energy
- Sewer: Septic Tank
- Water: Public
Community & neighborhood
Location
- Region: Warrensburg
- Subdivision: Hidden Hills Estates
HOA & financial
HOA
- Has HOA: Yes
Other
Other facts
- Listing terms: Cash,Conventional,FHA,VA Loan
- Ownership: Private
Price history
| Date | Event | Price |
|---|---|---|
| 7/15/2024 | Sold | -- |
Source: | ||
| 6/1/2024 | Pending sale | $519,900$186/sqft |
Source: | ||
| 5/31/2024 | Listed for sale | $519,900+26%$186/sqft |
Source: | ||
| 1/20/2023 | Sold | -- |
Source: | ||
| 4/15/2022 | Pending sale | $412,500$148/sqft |
Source: | ||
Public tax history
| Year | Property taxes | Tax assessment |
|---|---|---|
| 2025 | $4,226 +5.9% | $59,066 +7.9% |
| 2024 | $3,989 | $54,764 +4.4% |
| 2023 | -- | $52,480 +10948.4% |
Find assessor info on the county website
Neighborhood: 64093
Nearby schools
GreatSchools rating
- NAMaple Grove ElementaryGrades: PK-2Distance: 2.7 mi
- 4/10Warrensburg Middle SchoolGrades: 6-8Distance: 3.5 mi
- 5/10Warrensburg High SchoolGrades: 9-12Distance: 2.2 mi
Get a cash offer in 3 minutes
Find out how much your home could sell for in as little as 3 minutes with a no-obligation cash offer.
Estimated market value$540,400
Get a cash offer in 3 minutes
Find out how much your home could sell for in as little as 3 minutes with a no-obligation cash offer.
Estimated market value
$540,400


