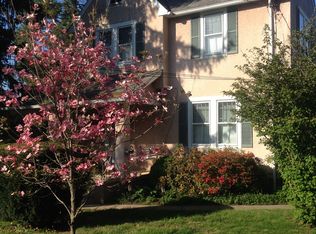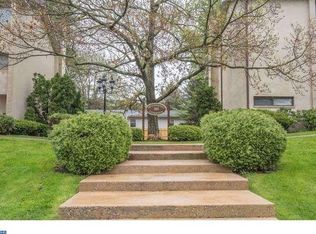This is a wonderful opportunity to own a piece of Devon history. This 100+ year old recently renovated carriage home in the heart of Devon Horse Show country wows from the very first glance. Drive through the electronic privacy gating into your expansive front yard and winding driveway. From there, take in the absolute charm of this charming and inviting home. Prepare to be taken by its open floor plan and perfect use of space. Freshly painted and ready to move in! Walk to Devon train, Anthropologie/Terrain and Whole Foods shopping areas as well as many other charming cafe's and even Starbucks! The perfect oasis for easy living!
This property is off market, which means it's not currently listed for sale or rent on Zillow. This may be different from what's available on other websites or public sources.


