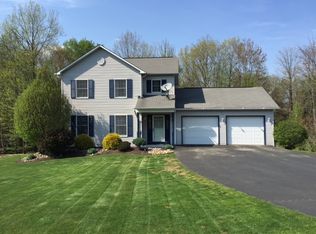NEW AND IMPROVED! No need for updates for quite awhile with this well built ranch! Recent improvements include the roof, high efficiency boiler and water heater (see attached information), garage door opener and all exterior doors. Nestled up to the wooded back yard, this home offers the best of both worlds...a pride of ownership neighborhood and a large wooded backyard that is perfect for your campfires! Expansive deck for backyard entertaining. With 4 bedrooms and two and a half baths, this home is suited for a family as well as a couple ready to switch to one story living. If you need more space, the large basement is ready for your design with its own heat zone, a walk out mandoor and two separate living areas. Add more bedrooms or a huge family or game room! The lot is almost an acre!
This property is off market, which means it's not currently listed for sale or rent on Zillow. This may be different from what's available on other websites or public sources.
