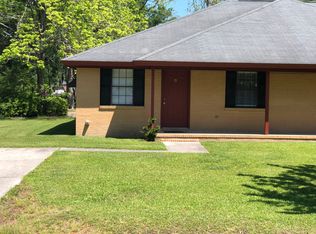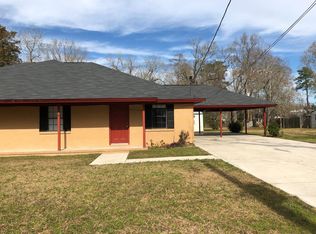Sold for $269,900
$269,900
309 Middleton Street S, Pooler, GA 31322
3beds
1,425sqft
Single Family Residence
Built in 1982
0.26 Acres Lot
$-- Zestimate®
$189/sqft
$2,346 Estimated rent
Home value
Not available
Estimated sales range
Not available
$2,346/mo
Zestimate® history
Loading...
Owner options
Explore your selling options
What's special
This listing highlights a fully renovated property with the following features:
Renovations Completed in May 2025. Includes a new architectural roof, deck, privacy fence, LVP flooring, vanity, new paint in kitchen, dining room and living room and more. Structure: All-brick home on a large corner lot.
Rooms: 3 bedrooms, 1.5 bathrooms, and a large den with a closet that can serve as a living room or 4th bedroom.
Fireplace: Wood-burning fireplace in the great room.
Kitchen: Features granite countertops.
Location: Situated in Pooler, a growing city with convenient access to I-95 and I-16.
Zillow last checked: 8 hours ago
Listing updated: August 29, 2025 at 10:44am
Listed by:
Noel Daoud 912-596-4909,
Re/Max Savannah
Bought with:
Aubrey A. Storie, 395234
Southbridge Greater Sav Realty
Source: Hive MLS,MLS#: SA332349 Originating MLS: Savannah Multi-List Corporation
Originating MLS: Savannah Multi-List Corporation
Facts & features
Interior
Bedrooms & bathrooms
- Bedrooms: 3
- Bathrooms: 2
- Full bathrooms: 1
- 1/2 bathrooms: 1
Primary bedroom
- Level: Main
- Dimensions: 0 x 0
Bedroom 2
- Level: Main
- Dimensions: 0 x 0
Bedroom 3
- Level: Main
- Dimensions: 0 x 0
Primary bathroom
- Level: Main
- Dimensions: 0 x 0
Bathroom 2
- Level: Main
- Dimensions: 0 x 0
Dining room
- Level: Main
- Dimensions: 0 x 0
Great room
- Level: Main
- Dimensions: 0 x 0
Kitchen
- Level: Main
- Dimensions: 0 x 0
Living room
- Level: Main
- Dimensions: 0 x 0
Heating
- Central, Electric
Cooling
- Central Air, Electric
Appliances
- Included: Some Electric Appliances, Dishwasher, Electric Water Heater, Ice Maker, Microwave, Oven, Plumbed For Ice Maker, Range, Self Cleaning Oven, Refrigerator
- Laundry: In Hall, Washer Hookup, Dryer Hookup
Features
- Ceiling Fan(s), Country Kitchen, Main Level Primary, Primary Suite, Pantry, Pull Down Attic Stairs, Vanity, Fireplace
- Doors: Storm Door(s)
- Windows: Double Pane Windows
- Basement: None
- Attic: Pull Down Stairs
- Number of fireplaces: 1
- Fireplace features: Living Room, Wood Burning Stove
Interior area
- Total interior livable area: 1,425 sqft
Property
Features
- Patio & porch: Deck, Front Porch
- Exterior features: Deck
- Fencing: Wood,Yard Fenced
Lot
- Size: 0.26 Acres
- Features: Corner Lot, City Lot
Details
- Parcel number: 5000509005A
- Zoning: R1A
- Special conditions: Standard
Construction
Type & style
- Home type: SingleFamily
- Architectural style: Traditional
- Property subtype: Single Family Residence
Materials
- Brick
- Foundation: Slab
- Roof: Composition
Condition
- New construction: No
- Year built: 1982
Utilities & green energy
- Sewer: Public Sewer
- Water: Public
- Utilities for property: Cable Available
Green energy
- Energy efficient items: Windows
Community & neighborhood
Location
- Region: Pooler
Other
Other facts
- Listing agreement: Exclusive Right To Sell
- Listing terms: Cash,Conventional,1031 Exchange,FHA,VA Loan
- Road surface type: Asphalt, Paved
Price history
| Date | Event | Price |
|---|---|---|
| 8/29/2025 | Sold | $269,900$189/sqft |
Source: | ||
| 8/1/2025 | Price change | $269,900-1.8%$189/sqft |
Source: | ||
| 7/4/2025 | Price change | $274,900-1.8%$193/sqft |
Source: | ||
| 6/6/2025 | Listed for sale | $279,900+133.3%$196/sqft |
Source: | ||
| 12/18/2014 | Sold | $120,000-3.9%$84/sqft |
Source: | ||
Public tax history
| Year | Property taxes | Tax assessment |
|---|---|---|
| 2025 | $1,327 +2.7% | $61,560 -0.3% |
| 2024 | $1,292 +85.8% | $61,760 +9% |
| 2023 | $696 -43.7% | $56,640 +12.1% |
Find assessor info on the county website
Neighborhood: 31322
Nearby schools
GreatSchools rating
- 5/10Pooler Elementary SchoolGrades: PK-5Distance: 0.7 mi
- 4/10West Chatham Middle SchoolGrades: 6-8Distance: 1.5 mi
- 5/10New Hampstead High SchoolGrades: 9-12Distance: 5.1 mi
Get pre-qualified for a loan
At Zillow Home Loans, we can pre-qualify you in as little as 5 minutes with no impact to your credit score.An equal housing lender. NMLS #10287.

