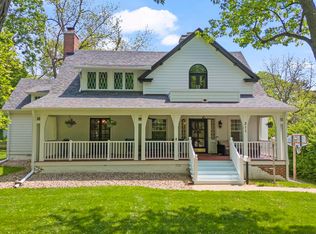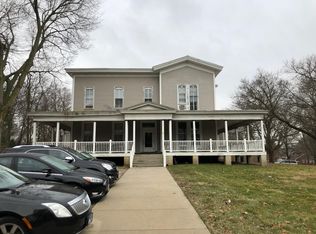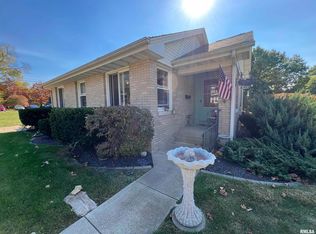Come see this super clean 3 bedroom, 3 full bathroom home just minutes from Washington's Historic Downtown Square. Large open living room with stunning hardwood flooring and fireplace, opens to a dining space and tiled kitchen complete with Kitchen Aid built-in refrigerator, immaculate, natural wood cabinetry that offers tons of storage space and all stainless steel appliances, with recessed lighting. Master suite features sliding glass doors with private access to a screened in patio out back, and updated bathroom. Basement is beautifully finished and boasts a second fireplace - endless possibilities for you to make this your own! Good sized laundry space with sink and counter space, making it extremely functional. Screened in porch would be perfect to relax on those summer nights. All updates completed in 2016. Give us a call to schedule your private showing today!
This property is off market, which means it's not currently listed for sale or rent on Zillow. This may be different from what's available on other websites or public sources.


