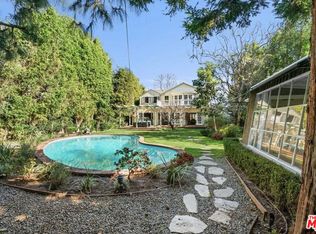Remodeled old world Spanish w/ 3 bed + 3.5 baths PLUS large office/4th bdrm situated in a great Beverly Hills location. Open floor plan creates a light & airy flow from the spacious LR to the elegant DR, to the naturally lit brkfst area & gourmet kitchen all w/top of the line appl's & built into unique cabinetry. Warm colored encaustic & Malibu tiles, pine plank & terracotta tile floors, handcrafted wrought iron fixtures & a smooth stucco finished FP. The primary suite is spacious w/ large closet & bathroom w/dbl sink & a luxurious spa-like shower. Bdrm size room off of primary can be used as another bdrm, gym, office or nursery. Fenced in prvt grnds w/ spacious patio & an abundance of mature fruit trees. Close to downtown BH and with the impressive BHPD safety and award winning schools. Can be leased short or long term.
Copyright The MLS. All rights reserved. Information is deemed reliable but not guaranteed.
House for rent
$12,900/mo
309 S Crescent Dr, Beverly Hills, CA 90212
4beds
2,369sqft
Price is base rent and doesn't include required fees.
Important information for renters during a state of emergency. Learn more.
Singlefamily
Available now
-- Pets
Central air
In unit laundry
3 Parking spaces parking
Central, fireplace
What's special
Gourmet kitchenUnique cabinetryElegant drSpacious patioLuxurious spa-like showerOpen floor planHandcrafted wrought iron fixtures
- 34 days
- on Zillow |
- -- |
- -- |
Travel times
Facts & features
Interior
Bedrooms & bathrooms
- Bedrooms: 4
- Bathrooms: 4
- Full bathrooms: 3
- 1/2 bathrooms: 1
Rooms
- Room types: Breakfast Nook, Walk In Closet
Heating
- Central, Fireplace
Cooling
- Central Air
Appliances
- Included: Dishwasher, Dryer, Freezer, Range Oven, Refrigerator, Washer
- Laundry: In Unit
Features
- Breakfast Nook, Built-Ins, Dining Area, Walk-In Closet(s)
- Flooring: Hardwood, Tile
- Has basement: Yes
- Has fireplace: Yes
Interior area
- Total interior livable area: 2,369 sqft
Property
Parking
- Total spaces: 3
- Parking features: Driveway
- Details: Contact manager
Features
- Stories: 1
- Exterior features: Contact manager
Details
- Parcel number: 4331006003
Construction
Type & style
- Home type: SingleFamily
- Architectural style: Spanish
- Property subtype: SingleFamily
Condition
- Year built: 1929
Community & HOA
Location
- Region: Beverly Hills
Financial & listing details
- Lease term: 1+Year
Price history
| Date | Event | Price |
|---|---|---|
| 4/11/2025 | Listed for rent | $12,900-4.4%$5/sqft |
Source: | ||
| 4/10/2025 | Listing removed | $13,500$6/sqft |
Source: | ||
| 4/2/2025 | Price change | $13,500-6.9%$6/sqft |
Source: | ||
| 2/12/2025 | Listed for rent | $14,500$6/sqft |
Source: | ||
| 6/26/2012 | Sold | $1,800,018-1.6%$760/sqft |
Source: | ||
![[object Object]](https://photos.zillowstatic.com/fp/d8258147182baf8d80812a48eaa363a9-p_i.jpg)
