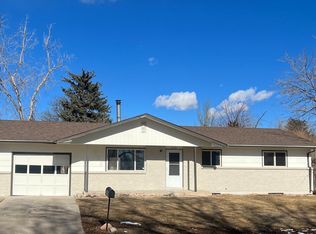Beautiful sprawling ranch located in desirable Thunderbird Estates. Close to Old Town, college, new mall and hospital. In a quiet neighborhood. Newer Champion windows and roof. Ton of square footage for the money. On a corner lot with mature landscaping. Oak floors on main level under carpet.
This property is off market, which means it's not currently listed for sale or rent on Zillow. This may be different from what's available on other websites or public sources.
