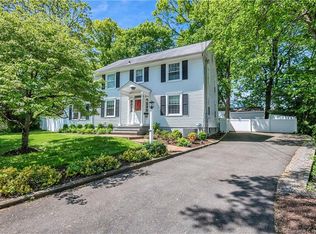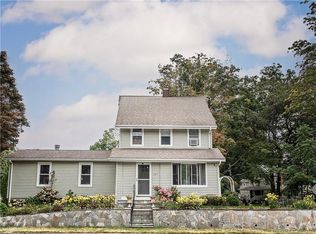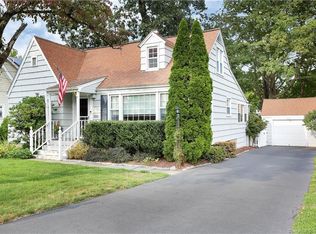Sold for $700,000 on 10/05/23
$700,000
309 Round Hill Road, Fairfield, CT 06824
3beds
1,508sqft
Single Family Residence
Built in 1943
0.36 Acres Lot
$825,800 Zestimate®
$464/sqft
$5,084 Estimated rent
Home value
$825,800
$776,000 - $884,000
$5,084/mo
Zestimate® history
Loading...
Owner options
Explore your selling options
What's special
Picturesque, pristine, and perfectly sited on an oversized .36 acre lot - 309 Round Hill Road offers so much. Over 30K in upgrades in 2023 including: new fence, new hot water heater, new dishwasher, new washer and dryer, updated electrical, exterior front steps, interior freshly painted, new carpet in lower level, first and second level carpet professionally cleaned, HVAC remodel, new landscaping and new lighting. Everyday living is a delight and easy in this move-in ready home featuring three levels of living, an open floor plan, sunny rooms, abundant storage, attached garage and a park-like, gorgeous back yard. The first level showcases a family room/dining area combination that opens to an updated kitchen with easy access to the back yard, a bedroom and full bath. The upper level hosts a primary suite with full bath and vaulted ceilings, a third bedroom, and a hall with a wall of closets and storage. All of this PLUS a finished lower level that can be used as a recreation/playroom or office. Step outside to your fully fenced-in, private and gorgeous back yard with an oversized flagstone patio, fire pit, shed, beautiful landscaping and mature plantings. Great rental opportunity for investors as well with this maintenance free home. Close walking distance to all that bustling downtown Fairfield has to offer; shopping, dining, theatre, train, entertainment, parks and schools.
Zillow last checked: 8 hours ago
Listing updated: October 05, 2023 at 04:57am
Listed by:
Jackie Davis & Team At William Raveis Real Estate,
Jackie Davis 203-258-9912,
William Raveis Real Estate 203-255-6841
Bought with:
Jessica Walsh, RES.0788158
William Raveis Real Estate
Source: Smart MLS,MLS#: 170592560
Facts & features
Interior
Bedrooms & bathrooms
- Bedrooms: 3
- Bathrooms: 2
- Full bathrooms: 2
Primary bedroom
- Features: Vaulted Ceiling(s), Ceiling Fan(s), Full Bath
- Level: Upper
- Area: 240 Square Feet
- Dimensions: 15 x 16
Bedroom
- Features: Wall/Wall Carpet
- Level: Main
- Area: 110 Square Feet
- Dimensions: 11 x 10
Bedroom
- Features: Wall/Wall Carpet
- Level: Upper
- Area: 130 Square Feet
- Dimensions: 13 x 10
Bathroom
- Features: Tub w/Shower, Tile Floor
- Level: Main
- Area: 40 Square Feet
- Dimensions: 5 x 8
Bathroom
- Features: Tub w/Shower, Tile Floor
- Level: Upper
- Area: 45 Square Feet
- Dimensions: 5 x 9
Dining room
- Features: Bay/Bow Window, Combination Liv/Din Rm, Hardwood Floor
- Level: Main
Family room
- Features: Bay/Bow Window, Combination Liv/Din Rm, Hardwood Floor
- Level: Main
- Area: 464 Square Feet
- Dimensions: 29 x 16
Kitchen
- Features: Hardwood Floor
- Level: Main
- Area: 144 Square Feet
- Dimensions: 12 x 12
Rec play room
- Features: Wall/Wall Carpet
- Level: Lower
- Area: 143 Square Feet
- Dimensions: 13 x 11
Heating
- Forced Air, Natural Gas
Cooling
- Central Air
Appliances
- Included: Gas Range, Microwave, Refrigerator, Freezer, Dishwasher, Disposal, Washer, Dryer, Tankless Water Heater
- Laundry: Lower Level
Features
- Open Floorplan
- Windows: Thermopane Windows
- Basement: Full,Partially Finished,Heated,Garage Access
- Attic: None
- Has fireplace: No
Interior area
- Total structure area: 1,508
- Total interior livable area: 1,508 sqft
- Finished area above ground: 1,248
- Finished area below ground: 260
Property
Parking
- Total spaces: 1
- Parking features: Attached, Paved
- Attached garage spaces: 1
- Has uncovered spaces: Yes
Features
- Patio & porch: Patio
- Exterior features: Rain Gutters, Lighting
- Fencing: Full
- Waterfront features: Beach Access
Lot
- Size: 0.36 Acres
- Features: Corner Lot
Details
- Additional structures: Shed(s)
- Parcel number: 128386
- Zoning: A
Construction
Type & style
- Home type: SingleFamily
- Architectural style: Cape Cod
- Property subtype: Single Family Residence
Materials
- Vinyl Siding
- Foundation: Concrete Perimeter
- Roof: Asphalt
Condition
- New construction: No
- Year built: 1943
Utilities & green energy
- Sewer: Public Sewer
- Water: Public
Green energy
- Energy efficient items: Windows
Community & neighborhood
Community
- Community features: Health Club, Library, Medical Facilities, Paddle Tennis, Park, Near Public Transport, Shopping/Mall, Tennis Court(s)
Location
- Region: Fairfield
- Subdivision: University
Price history
| Date | Event | Price |
|---|---|---|
| 10/5/2023 | Sold | $700,000+0.1%$464/sqft |
Source: | ||
| 8/21/2023 | Listed for sale | $699,000$464/sqft |
Source: | ||
| 8/21/2023 | Listing removed | -- |
Source: Owner Report a problem | ||
| 8/3/2023 | Listed for sale | $699,000+5.1%$464/sqft |
Source: Owner Report a problem | ||
| 6/28/2022 | Sold | $665,000+11.8%$441/sqft |
Source: | ||
Public tax history
| Year | Property taxes | Tax assessment |
|---|---|---|
| 2025 | $9,944 +1.7% | $350,280 |
| 2024 | $9,773 +1.4% | $350,280 |
| 2023 | $9,636 +6.9% | $350,280 +5.9% |
Find assessor info on the county website
Neighborhood: 06824
Nearby schools
GreatSchools rating
- 7/10Riverfield SchoolGrades: K-5Distance: 1.1 mi
- 8/10Roger Ludlowe Middle SchoolGrades: 6-8Distance: 0.4 mi
- 9/10Fairfield Ludlowe High SchoolGrades: 9-12Distance: 0.4 mi
Schools provided by the listing agent
- Elementary: Riverfield
- Middle: Roger Ludlowe
- High: Fairfield Ludlowe
Source: Smart MLS. This data may not be complete. We recommend contacting the local school district to confirm school assignments for this home.

Get pre-qualified for a loan
At Zillow Home Loans, we can pre-qualify you in as little as 5 minutes with no impact to your credit score.An equal housing lender. NMLS #10287.
Sell for more on Zillow
Get a free Zillow Showcase℠ listing and you could sell for .
$825,800
2% more+ $16,516
With Zillow Showcase(estimated)
$842,316

