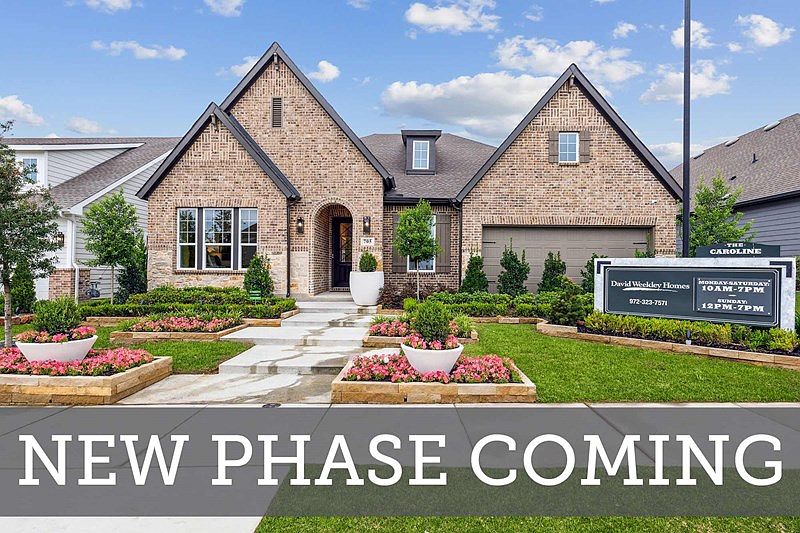Welcome to your sensational new home in Pecan Square. The Redfern by David Weekley Homes offers high two story ceilings in the family room, where natural light comes pouring in.
This chef's kitchen will delight you with large center island and expansive cabinets. The Owner’s Retreat includes large walk-in closet and spa-like bathroom to help you retreat from the everyday. The study off the entry offers privacy with glass French doors. The upstairs retreat is perfect for game nights and watch parties. Two large bedrooms and two full baths are also nestled on the second floor.
The oversized 2 car garage with extra storage room gives you the flexibility to have that work bench you've been missing or the much needed space for a growing family.
David Weekley’s Pecan Square Team to learn about the industry-leading warranty and EnergySaver™ features included with this new construction home for sale in Northlake, Texas!
New construction
Special offer
$649,000
309 Rosecomb St, Northlake, TX 76247
4beds
3,337sqft
Single Family Residence
Built in 2024
7,056.72 Square Feet Lot
$666,900 Zestimate®
$194/sqft
$188/mo HOA
What's special
Natural lightHigh two story ceilingsLarge walk-in closetStudy off the entryLarge center islandExtra storage roomUpstairs retreat
- 348 days
- on Zillow |
- 247 |
- 5 |
Zillow last checked: 7 hours ago
Listing updated: 19 hours ago
Listed by:
Jimmy Rado 0221720 877-933-5539,
David M. Weekley 877-933-5539
Source: NTREIS,MLS#: 20694232
Travel times
Schedule tour
Select your preferred tour type — either in-person or real-time video tour — then discuss available options with the builder representative you're connected with.
Select a date
Open house
Facts & features
Interior
Bedrooms & bathrooms
- Bedrooms: 4
- Bathrooms: 4
- Full bathrooms: 4
Primary bedroom
- Features: Walk-In Closet(s)
- Level: First
- Dimensions: 18 x 16
Bedroom
- Features: Walk-In Closet(s)
- Level: Second
- Dimensions: 13 x 12
Bedroom
- Level: First
- Dimensions: 12 x 11
Bedroom
- Features: Walk-In Closet(s)
- Level: Second
- Dimensions: 13 x 12
Primary bathroom
- Features: Dual Sinks, Linen Closet, Separate Shower
- Level: First
- Dimensions: 12 x 13
Den
- Level: First
- Dimensions: 10 x 13
Dining room
- Level: First
- Dimensions: 16 x 12
Game room
- Level: Second
- Dimensions: 16 x 19
Kitchen
- Features: Kitchen Island, Walk-In Pantry
- Level: First
- Dimensions: 18 x 15
Living room
- Features: Fireplace
- Level: First
- Dimensions: 18 x 18
Office
- Level: First
- Dimensions: 13 x 10
Utility room
- Features: Utility Room
- Level: First
- Dimensions: 11 x 11
Heating
- Central, Natural Gas
Cooling
- Central Air, Ceiling Fan(s), Electric
Appliances
- Included: Dishwasher, Electric Oven, Gas Cooktop, Disposal, Microwave, Tankless Water Heater, Vented Exhaust Fan
Features
- Decorative/Designer Lighting Fixtures, High Speed Internet, Cable TV, Vaulted Ceiling(s), Air Filtration
- Flooring: Carpet, Ceramic Tile, Laminate
- Has basement: No
- Number of fireplaces: 1
- Fireplace features: Decorative, Gas, Gas Log, Gas Starter
Interior area
- Total interior livable area: 3,337 sqft
Video & virtual tour
Property
Parking
- Total spaces: 2
- Parking features: Garage Faces Front
- Attached garage spaces: 2
Features
- Levels: Two
- Stories: 2
- Patio & porch: Covered
- Exterior features: Rain Gutters
- Pool features: None
- Fencing: Wood
Lot
- Size: 7,056.72 Square Feet
- Dimensions: 60 x 118
- Features: Back Yard, Interior Lot, Lawn, Landscaped, Subdivision, Sprinkler System, Few Trees
Details
- Parcel number: 0
- Other equipment: Air Purifier
Construction
Type & style
- Home type: SingleFamily
- Architectural style: Traditional,Detached
- Property subtype: Single Family Residence
Materials
- Brick, Stone Veneer
- Foundation: Slab
- Roof: Composition
Condition
- New construction: Yes
- Year built: 2024
Details
- Builder name: David Weekley Homes
Utilities & green energy
- Utilities for property: Cable Available
Green energy
- Energy efficient items: Appliances, HVAC, Insulation, Rain/Freeze Sensors, Thermostat, Water Heater, Windows
- Indoor air quality: Filtration
- Water conservation: Low-Flow Fixtures, Water-Smart Landscaping
Community & HOA
Community
- Features: Community Mailbox
- Security: Prewired, Security System, Carbon Monoxide Detector(s), Fire Alarm, Smoke Detector(s)
- Subdivision: Pecan Square - Classics
HOA
- Has HOA: Yes
- Services included: All Facilities, Association Management
- HOA fee: $1,130 semi-annually
- HOA name: First Residential
- HOA phone: 469-246-3513
Location
- Region: Northlake
Financial & listing details
- Price per square foot: $194/sqft
- Tax assessed value: $104,371
- Annual tax amount: $1,838
- Date on market: 8/5/2024
About the community
PoolPlaygroundParkTrails+ 1 more
David Weekley Homes, an award-winning Dallas/ Ft. Worth home builder, is now selling single-family homes in Pecan Square - Classics! Located in Northlake, Texas, these thoughtfully designed homes offer open-concept floor plans situated on 60-foot homesites. In this stunning master-planned community, you'll experience top-quality craftsmanship and enjoy:Amenity center with multi-use arena, pool, lounge and lawn area; Trails and pathways throughout the community; Open spaces for sports and active play; Students attend sought-after Northwest ISD schools
Mortgage Payments as Low as 4.99% for the First Year!
Mortgage Payments as Low as 4.99% for the First Year! Offer valid March, 19, 2025 to August, 1, 2025.Source: David Weekley Homes

