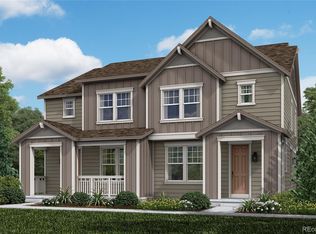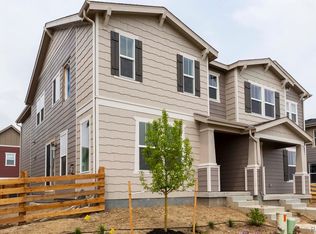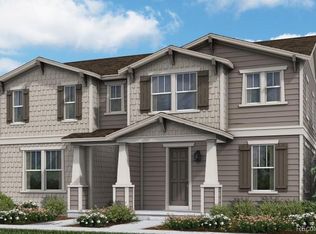Sold for $525,000
$525,000
309 Rodden Drive, Erie, CO 80516
3beds
1,754sqft
Duplex
Built in 2022
-- sqft lot
$523,800 Zestimate®
$299/sqft
$2,721 Estimated rent
Home value
$523,800
$498,000 - $550,000
$2,721/mo
Zestimate® history
Loading...
Owner options
Explore your selling options
What's special
Our 1754 plan features a den/office with front porch facing the open space/greenbelt. It also offers you a loft area and a super primary bathroom. Beautiful open plan with spacious kitchen with an island great for prepping all your meals. The primary bath features a tub and a separate shower. Upgraded white (linen) 42" cabinets, quartz counter top, lvp floors on main level and many more upgrades. This home is facing the future Erie Community park. Walking distance to new proposed community pool. The Listing Team represents builder/seller as a Transaction Broker.
Zillow last checked: 8 hours ago
Listing updated: June 13, 2023 at 11:19am
Listed by:
Team Lassen 303-668-7007,
MB Team Lassen
Bought with:
Mike Gold, 40019692
RE/MAX Alliance
Source: REcolorado,MLS#: 4221929
Facts & features
Interior
Bedrooms & bathrooms
- Bedrooms: 3
- Bathrooms: 3
- Full bathrooms: 1
- 3/4 bathrooms: 1
- 1/2 bathrooms: 1
- Main level bathrooms: 1
Primary bedroom
- Level: Upper
Bedroom
- Level: Upper
Bedroom
- Level: Upper
Bathroom
- Level: Main
Bathroom
- Level: Upper
Bathroom
- Level: Upper
Dining room
- Level: Main
Kitchen
- Level: Main
Laundry
- Level: Upper
Living room
- Level: Main
Loft
- Level: Upper
Heating
- Heat Pump, Natural Gas
Cooling
- Central Air
Appliances
- Included: Convection Oven, Dishwasher, Disposal, Gas Water Heater
- Laundry: In Unit
Features
- Primary Suite, Quartz Counters, Smart Thermostat, Walk-In Closet(s)
- Flooring: Carpet, Vinyl
- Windows: Double Pane Windows
- Basement: Crawl Space,Sump Pump
- Number of fireplaces: 1
- Fireplace features: Gas, Living Room
Interior area
- Total structure area: 1,754
- Total interior livable area: 1,754 sqft
- Finished area above ground: 1,754
Property
Parking
- Total spaces: 2
- Parking features: Garage - Attached
- Attached garage spaces: 2
Features
- Levels: Two
- Stories: 2
- Exterior features: Private Yard
- Fencing: Full
Details
- Parcel number: R8963276
- Special conditions: Standard
Construction
Type & style
- Home type: SingleFamily
- Property subtype: Duplex
- Attached to another structure: Yes
Materials
- Cement Siding
- Foundation: Concrete Perimeter
Condition
- Under Construction
- New construction: Yes
- Year built: 2022
Details
- Builder model: 1754
- Builder name: KB Home
- Warranty included: Yes
Utilities & green energy
- Sewer: Public Sewer
- Water: Public
- Utilities for property: Cable Available, Electricity Connected, Internet Access (Wired), Natural Gas Available, Natural Gas Connected
Community & neighborhood
Location
- Region: Erie
- Subdivision: Colliers Hill
HOA & financial
HOA
- Has HOA: Yes
- HOA fee: $96 monthly
- Amenities included: Clubhouse, Fitness Center, Park, Pool, Trail(s)
- Services included: Maintenance Grounds, Recycling, Snow Removal, Trash
- Association name: Colliers Hill Master HOA
- Association phone: 303-224-0004
- Second HOA fee: $75 monthly
- Second association name: KB Home
- Second association phone: 303-323-1191
Other
Other facts
- Listing terms: 1031 Exchange,Cash,Conventional,FHA,VA Loan
- Ownership: Builder
Price history
| Date | Event | Price |
|---|---|---|
| 6/12/2023 | Sold | $525,000-7.4%$299/sqft |
Source: | ||
| 10/21/2022 | Listing removed | -- |
Source: | ||
| 10/7/2022 | Price change | $567,000-0.9%$323/sqft |
Source: | ||
| 10/1/2022 | Price change | $572,000+0.9%$326/sqft |
Source: | ||
| 9/13/2022 | Price change | $567,000-0.4%$323/sqft |
Source: | ||
Public tax history
| Year | Property taxes | Tax assessment |
|---|---|---|
| 2025 | $5,284 +574.1% | $34,040 -2.3% |
| 2024 | $784 +12.9% | $34,850 +310% |
| 2023 | $694 +4.3% | $8,500 +101.9% |
Find assessor info on the county website
Neighborhood: 80516
Nearby schools
GreatSchools rating
- 8/10SOARING HEIGHTS PK-8Grades: PK-8Distance: 0.4 mi
- 8/10Erie High SchoolGrades: 9-12Distance: 0.3 mi
Schools provided by the listing agent
- Elementary: Soaring Heights
- Middle: Soaring Heights
- High: Erie
- District: St. Vrain Valley RE-1J
Source: REcolorado. This data may not be complete. We recommend contacting the local school district to confirm school assignments for this home.
Get a cash offer in 3 minutes
Find out how much your home could sell for in as little as 3 minutes with a no-obligation cash offer.
Estimated market value
$523,800


