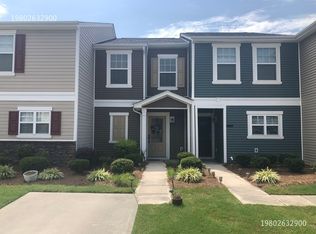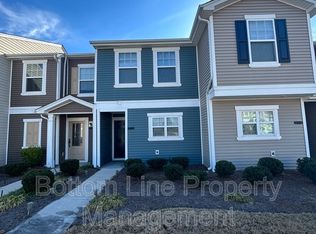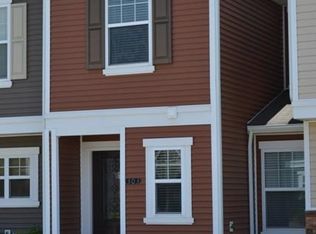Closed
$305,000
309 River Clay Rd, Fort Mill, SC 29708
3beds
1,488sqft
Townhouse
Built in 2010
0.02 Acres Lot
$306,200 Zestimate®
$205/sqft
$2,108 Estimated rent
Home value
$306,200
$291,000 - $322,000
$2,108/mo
Zestimate® history
Loading...
Owner options
Explore your selling options
What's special
This bright and sunny end-unit townhome in the gated community of Catawba Village offers 3 bedrooms and 2.5 bathrooms. The main floor features a welcoming entry hall, a half bath, a spacious kitchen with a walk-in pantry, a dining area, and a cozy family room. Upstairs, the primary bedroom includes its own private en-suite bathroom and walk-in closet. Two additional guest bedrooms share a full bathroom. A convenient laundry closet with stacked machines completes the upstairs. Enjoy the fenced back area with a patio, perfect for relaxing. The home also includes a one-car driveway with extra parking directly across the street. The community offers an outdoor pool, clubhouse, street lights, and lawn maintenance. Located in the award-winning Fort Mill School District, with easy access to highways, uptown Charlotte, the airport, and nearby shopping and dining.
Zillow last checked: 8 hours ago
Listing updated: June 30, 2025 at 11:07am
Listing Provided by:
Kim Bigach Kim@Bigach2Follow.com,
Keller Williams Connected,
Keri Millo,
Keller Williams Connected
Bought with:
Kim Hanushek
EXP Realty LLC Rock Hill
Source: Canopy MLS as distributed by MLS GRID,MLS#: 4241023
Facts & features
Interior
Bedrooms & bathrooms
- Bedrooms: 3
- Bathrooms: 3
- Full bathrooms: 2
- 1/2 bathrooms: 1
Primary bedroom
- Level: Upper
Bedroom s
- Level: Upper
Bedroom s
- Level: Upper
Bathroom half
- Level: Main
Bathroom full
- Level: Upper
Bathroom full
- Level: Upper
Dining area
- Level: Main
Kitchen
- Level: Main
Laundry
- Level: Upper
Living room
- Level: Main
Heating
- Electric, Forced Air
Cooling
- Ceiling Fan(s), Central Air
Appliances
- Included: Dishwasher, Dryer, Electric Cooktop, Electric Oven, Microwave, Refrigerator, Washer
- Laundry: In Unit, Laundry Closet, Upper Level
Features
- Flooring: Carpet, Laminate, Vinyl
- Doors: Sliding Doors, Storm Door(s)
- Has basement: No
Interior area
- Total structure area: 1,488
- Total interior livable area: 1,488 sqft
- Finished area above ground: 1,488
- Finished area below ground: 0
Property
Parking
- Parking features: Driveway
- Has uncovered spaces: Yes
- Details: Additional parking directly across from townhome
Features
- Levels: Two
- Stories: 2
- Entry location: Main
- Exterior features: Lawn Maintenance
- Pool features: Community
- Fencing: Back Yard,Privacy
Lot
- Size: 0.02 Acres
- Features: End Unit
Details
- Parcel number: 7200601112
- Zoning: BD-III
- Special conditions: Standard
Construction
Type & style
- Home type: Townhouse
- Property subtype: Townhouse
Materials
- Vinyl
- Foundation: Slab
Condition
- New construction: No
- Year built: 2010
Utilities & green energy
- Sewer: Public Sewer
- Water: City
Community & neighborhood
Community
- Community features: Clubhouse, Gated, Street Lights
Location
- Region: Fort Mill
- Subdivision: Catawba Village
HOA & financial
HOA
- Has HOA: Yes
- HOA fee: $165 monthly
- Association name: Red Rock
- Association phone: 888-757-3376
Other
Other facts
- Listing terms: Cash,Conventional,FHA,VA Loan
- Road surface type: Concrete, Paved
Price history
| Date | Event | Price |
|---|---|---|
| 6/30/2025 | Sold | $305,000$205/sqft |
Source: | ||
| 6/3/2025 | Listed for sale | $305,000$205/sqft |
Source: | ||
| 6/2/2025 | Pending sale | $305,000$205/sqft |
Source: | ||
| 5/21/2025 | Price change | $305,000-3.2%$205/sqft |
Source: | ||
| 4/2/2025 | Listed for sale | $315,000+101.3%$212/sqft |
Source: | ||
Public tax history
| Year | Property taxes | Tax assessment |
|---|---|---|
| 2025 | -- | $7,988 +15% |
| 2024 | $1,226 +3.2% | $6,946 |
| 2023 | $1,188 +0.9% | $6,946 |
Find assessor info on the county website
Neighborhood: 29708
Nearby schools
GreatSchools rating
- 8/10Springfield Elementary SchoolGrades: K-5Distance: 2.7 mi
- 8/10Springfield Middle SchoolGrades: 6-8Distance: 2.6 mi
- 9/10Nation Ford High SchoolGrades: 9-12Distance: 3.5 mi
Schools provided by the listing agent
- Elementary: Springfield
- Middle: Springfield
- High: Nation Ford
Source: Canopy MLS as distributed by MLS GRID. This data may not be complete. We recommend contacting the local school district to confirm school assignments for this home.
Get a cash offer in 3 minutes
Find out how much your home could sell for in as little as 3 minutes with a no-obligation cash offer.
Estimated market value
$306,200
Get a cash offer in 3 minutes
Find out how much your home could sell for in as little as 3 minutes with a no-obligation cash offer.
Estimated market value
$306,200


