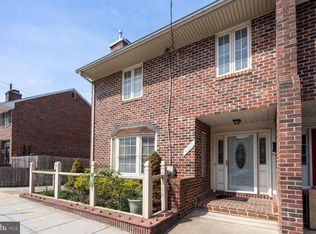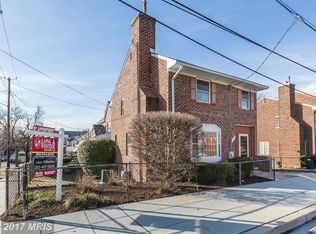Sold for $545,000
$545,000
309 Rittenhouse St NW, Washington, DC 20011
5beds
2,027sqft
Single Family Residence
Built in 1939
3,105 Square Feet Lot
$861,800 Zestimate®
$269/sqft
$6,195 Estimated rent
Home value
$861,800
$793,000 - $939,000
$6,195/mo
Zestimate® history
Loading...
Owner options
Explore your selling options
What's special
Classic brick home offering a prime opportunity for a homeowner looking to renovate and gain equity. This home boasts over 3,000 sqft of interior space. Over 2,000 sqft above grade plus a full‑height basement with a rear entrance. The existing layout delivers 5 generously sized bedrooms, 2 ½ baths, original hardwood floors, 2 wood‑burning fireplaces and a sunroom addition. The house is spectacularly located on a quiet and quant street with similar nearby semi-detached & detached homes selling in the $1.2m’s. Enjoy unbeatable convenience—minutes to Takoma or Fort Totten Metro, the new Whole Foods & entertainment district at the Parks at Walter Reed, neighborhood coffee shops, and Fort Slocum Park’s green space. Seller open to all financing! The lot is 3,105 sqft. Zoned MU-3A. Call listing agent for any additional information.
Zillow last checked: 8 hours ago
Listing updated: December 22, 2025 at 02:08pm
Listed by:
Gavin Kersellius 202-760-1245,
Coldwell Banker Realty - Washington,
Co-Listing Agent: Madeleine Rosemarie Scheffs 703-975-0131,
Coldwell Banker Realty - Washington
Bought with:
David Snider, SP98374046
Compass
Sina Mollaan
Compass
Source: Bright MLS,MLS#: DCDC2196688
Facts & features
Interior
Bedrooms & bathrooms
- Bedrooms: 5
- Bathrooms: 3
- Full bathrooms: 2
- 1/2 bathrooms: 1
- Main level bathrooms: 1
- Main level bedrooms: 1
Bedroom 1
- Features: Built-in Features, Ceiling Fan(s), Flooring - HardWood, Primary Bedroom - Dressing Area, Cedar Closet(s)
- Level: Upper
Bedroom 2
- Features: Flooring - HardWood
- Level: Upper
Bedroom 3
- Features: Flooring - HardWood
- Level: Upper
Bedroom 4
- Features: Flooring - HardWood
- Level: Upper
Bathroom 1
- Features: Flooring - Vinyl
- Level: Upper
Bathroom 1
- Features: Flooring - Vinyl
- Level: Main
Basement
- Features: Basement - Finished, Fireplace - Wood Burning, Flooring - Carpet, Flooring - Vinyl, Walk-In Closet(s), Wood Stove
- Level: Lower
Bonus room
- Features: Flooring - HardWood
- Level: Main
Dining room
- Features: Flooring - HardWood, Ceiling Fan(s), Formal Dining Room
- Level: Main
Foyer
- Features: Flooring - Tile/Brick
- Level: Main
Kitchen
- Features: Dining Area, Built-in Features, Granite Counters, Countertop(s) - Solid Surface, Flooring - Tile/Brick
- Level: Main
Living room
- Features: Flooring - HardWood
- Level: Main
Heating
- Forced Air, Natural Gas
Cooling
- Central Air, Electric
Appliances
- Included: Dishwasher, Dryer, Oven/Range - Electric, Refrigerator, Dual Flush Toilets, Microwave, Water Heater, Water Treat System, Gas Water Heater
- Laundry: In Basement
Features
- Breakfast Area, Floor Plan - Traditional, Ceiling Fan(s), Eat-in Kitchen, Kitchen - Table Space, Pantry, Plaster Walls, 9'+ Ceilings, Dry Wall
- Flooring: Hardwood, Vinyl
- Windows: Bay/Bow, Window Treatments
- Basement: Connecting Stairway,Full,Finished,Heated,Improved,Interior Entry,Exterior Entry,Space For Rooms,Windows,Other
- Number of fireplaces: 2
- Fireplace features: Glass Doors, Mantel(s), Screen, Wood Burning
Interior area
- Total structure area: 3,058
- Total interior livable area: 2,027 sqft
- Finished area above ground: 2,027
- Finished area below ground: 0
Property
Parking
- Parking features: On Street, Off Street
- Has uncovered spaces: Yes
Accessibility
- Accessibility features: None
Features
- Levels: Three
- Stories: 3
- Patio & porch: Porch, Enclosed
- Exterior features: Sidewalks, Lighting
- Pool features: None
- Fencing: Wood,Decorative,Other,Privacy
Lot
- Size: 3,105 sqft
- Features: Urban Land-Manor-Glenelg
Details
- Additional structures: Above Grade, Below Grade, Outbuilding
- Parcel number: 3287//0079
- Zoning: C1
- Special conditions: Standard
Construction
Type & style
- Home type: SingleFamily
- Architectural style: Colonial
- Property subtype: Single Family Residence
- Attached to another structure: Yes
Materials
- Brick
- Foundation: Block, Other
- Roof: Slate
Condition
- New construction: No
- Year built: 1939
Utilities & green energy
- Sewer: Public Septic, Public Sewer
- Water: Public
Community & neighborhood
Location
- Region: Washington
- Subdivision: Brightwood
Other
Other facts
- Listing agreement: Exclusive Right To Sell
- Listing terms: Cash,Conventional,FHA,FHA 203(b),Private Financing Available,VA Loan
- Ownership: Fee Simple
Price history
| Date | Event | Price |
|---|---|---|
| 5/30/2025 | Sold | $545,000-2.5%$269/sqft |
Source: | ||
| 5/15/2025 | Pending sale | $559,000$276/sqft |
Source: | ||
| 4/22/2025 | Listed for sale | $559,000-19.6%$276/sqft |
Source: | ||
| 11/18/2021 | Listing removed | $695,000$343/sqft |
Source: | ||
| 9/30/2021 | Pending sale | $695,000$343/sqft |
Source: | ||
Public tax history
| Year | Property taxes | Tax assessment |
|---|---|---|
| 2025 | $2,218 +1.5% | $708,790 +2% |
| 2024 | $2,186 +1.4% | $695,130 +6.4% |
| 2023 | $2,156 +0.9% | $653,080 +12.1% |
Find assessor info on the county website
Neighborhood: Manor Park
Nearby schools
GreatSchools rating
- 8/10Whittier Education CampusGrades: PK-5Distance: 0.1 mi
- 5/10Ida B. Wells Middle SchoolGrades: 6-8Distance: 0.2 mi
- 4/10Coolidge High SchoolGrades: 9-12Distance: 0.2 mi
Schools provided by the listing agent
- District: District Of Columbia Public Schools
Source: Bright MLS. This data may not be complete. We recommend contacting the local school district to confirm school assignments for this home.
Get a cash offer in 3 minutes
Find out how much your home could sell for in as little as 3 minutes with a no-obligation cash offer.
Estimated market value$861,800
Get a cash offer in 3 minutes
Find out how much your home could sell for in as little as 3 minutes with a no-obligation cash offer.
Estimated market value
$861,800

