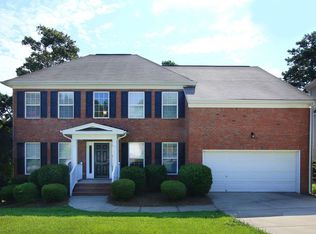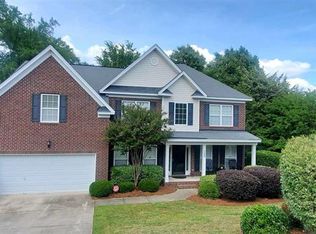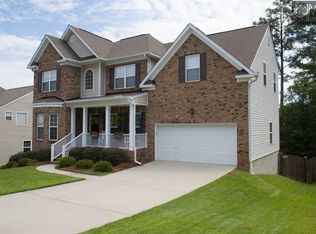A large front porch greets you, as you enter into the open foyer with high ceilings, large window above gives this home a bright, inviting entrance. The downstairs has a formal dining and living room. The family room has a gas fireplace and walks out to your deck overlooking your private backyard. The backyard extends past the tree line, so you can design your own oasis. Kitchen has a breakfast area, and a nice size pantry. Small room off the kitchen could be used for small office, or extra storage. Very spacious owner suite with huge walk in closet, separate shower, and garden tub. Laundry room conveniently located upstairs. All bedrooms have large closets and are a great size. Double Car Garage is clean and has great storage space. Don't miss this spacious, move in ready home located on a cul de sac in desired Dutch Oaks.
This property is off market, which means it's not currently listed for sale or rent on Zillow. This may be different from what's available on other websites or public sources.


