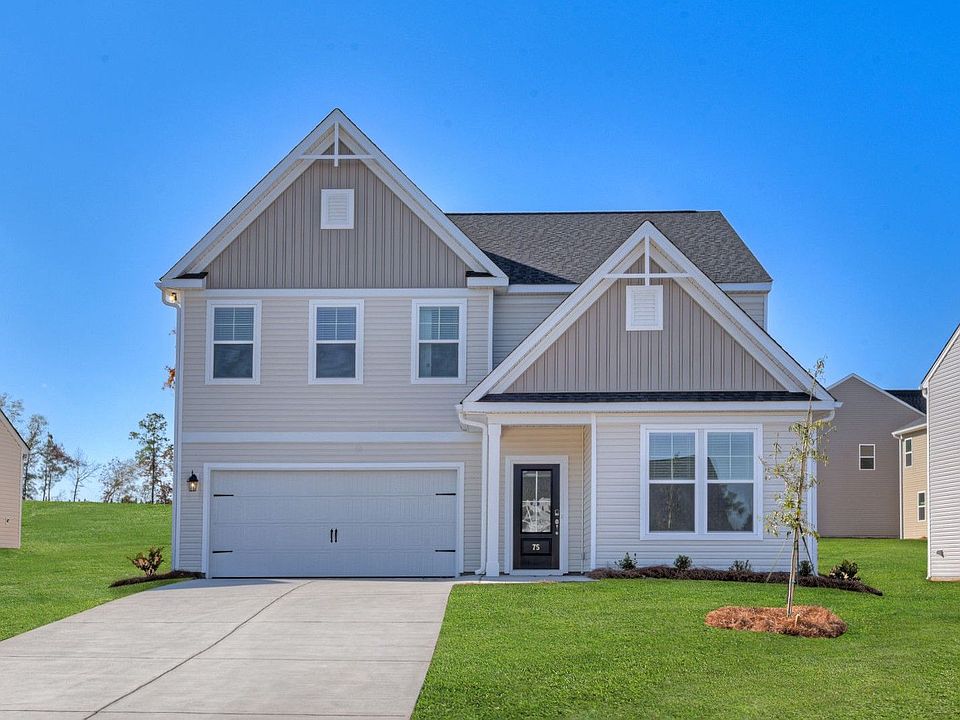Welcome to The Yarmouth, a stunning single-family home that perfectly blends comfort and modern style. Offering 4 bedrooms, 2.5 baths, and a thoughtful design, this home is built for both relaxation and entertaining. The heart of the home is the open-concept kitchen, complete with a gas cooktop, large island, GE appliances, and sleek quartz countertops. The kitchen flows seamlessly into the family room, which features an electric fireplace and access to a covered patio as well as a second patio—perfect for indoor-outdoor living. A built-in desk at the pocket office adds a functional workspace, while the raised tray ceiling in the primary bedroom creates a serene atmosphere. The primary bathroom is a true retreat, with a shower featuring a built-in seat and a double vanity. The second full bath also includes dual sinks, ensuring plenty of space for everyone. With its thoughtful layout, including a spacious two-car garage and versatile living spaces, The Yarmouth is designed for modern living at its finest. Don't miss your chance to call this incredible home yours - schedule a neighborhood visit today! Structural options include: covered patio, second patio, electric fireplace in family room, and built-in desk in pocket office. *Photos have been virtually staged*
New construction
$314,900
309 Red Globe Trl, Lexington, SC 29072
4beds
2,505sqft
Single Family Residence
Built in 2025
-- sqft lot
$314,900 Zestimate®
$126/sqft
$-- HOA
What's special
Electric fireplaceFamily roomLarge islandBuilt-in deskOpen-concept kitchenSleek quartz countertopsPocket office
- 12 days
- on Zillow |
- 355 |
- 11 |
Zillow last checked: July 25, 2025 at 09:48am
Listing updated: July 25, 2025 at 09:48am
Listed by:
Stanley Martin Homes
Source: Stanley Martin Homes
Travel times
Schedule tour
Select your preferred tour type — either in-person or real-time video tour — then discuss available options with the builder representative you're connected with.
Select a date
Facts & features
Interior
Bedrooms & bathrooms
- Bedrooms: 4
- Bathrooms: 3
- Full bathrooms: 2
- 1/2 bathrooms: 1
Interior area
- Total interior livable area: 2,505 sqft
Property
Parking
- Total spaces: 2
- Parking features: Garage
- Garage spaces: 2
Construction
Type & style
- Home type: SingleFamily
- Property subtype: Single Family Residence
Condition
- New Construction
- New construction: Yes
- Year built: 2025
Details
- Builder name: Stanley Martin Homes
Community & HOA
Community
- Subdivision: Summer Orchard
Location
- Region: Lexington
Financial & listing details
- Price per square foot: $126/sqft
- Date on market: 7/15/2025
About the community
Stanley Martin builds new construction single-family homes in the Lexington, South Carolina neighborhood of Summer Orchard within the Lexington 1 school district. These new affordable single-family homes will feature open-concept floor plans great for hosting friends and family. Summer Orchard will be sure to check off your "new home" wish list, including convenience to shopping and dining in Lexington and beyond, and an excellent value for a brand-new home!
Conveniently located near I-20, Summer Orchard offers easy access to downtown Columbia, downtown Lexington or any other locations throughout the midlands. Downtown Lexington and Main Street Lexington is just a quick 15-minute drive, where there is a newly renovated Main Street complete with vibrant restaurants, outdoor dining options, outdoor music venue and entertainment center at the Icehouse Amphitheater, ax throwing with Craft Ax and much more! Some of the new dining opportunities include Nicky's Pizza, O'Hara's Public House, and a local craft beer spot Keg Cowboy.
Source: Stanley Martin Homes

