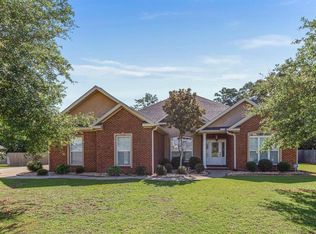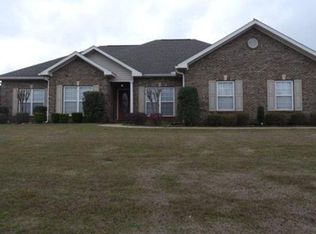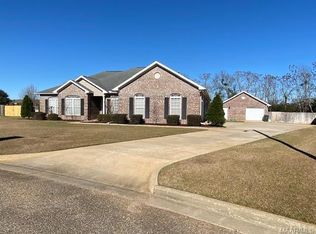You MUST see this JUST updated 3/2 home in the cul-de-sac on Red Dirt Road located in the beautiful Brookwood Sub-Division! Gorgeous and classy new kitchen to include cabinets, counter tops, lighting, appliances (except refrigerator). Slide in oven is a double oven. Interior has been re-painted with the exception of 2 bedrooms. New carpet in Living room, master bedroom and hallway. New HVAC thermostat. Very Well maintained beautiful brick home - lots of storage/cabinets in laundry with a laundry sink- spacious bedrooms - large privacy fenced yard - beautiful master suite w/2 walk-in closets - landscaping - large covered back porch great for entertaining. Wood flooring in foyer and dining room. Carpet in living room and bedrooms. Tile in kitchen, breakfast room, laundry room, bathrooms, back hallway. Open concept in floor plan. Split bedrooms. Living room and kitchen/breakfast room has lovely view of huge private back yard. There is PLENTY of room for your pool! This home has everything you want and in a lovely neighborhood in an excellent location close to anywhere you would need or want to go. You must see it; once you enter the front entrance, you'll be surrounded in a calming and lovely color scheme. Lots of natural lighting brings joy to your senses. Call for your personal tour today! Priced to sell! Seriously....do not let this one slip by you! She's a BEAUTY! NOTE: You will receive a Termite Bond that is paid through the year of 2029!!
This property is off market, which means it's not currently listed for sale or rent on Zillow. This may be different from what's available on other websites or public sources.



