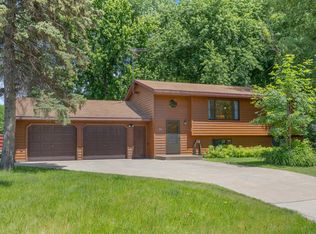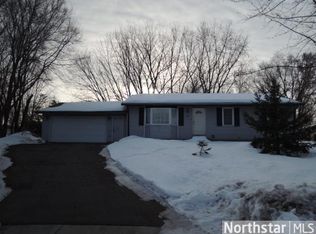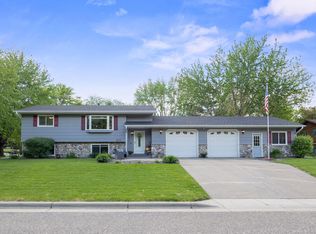This is an amazing property, Well maintained Split Entry with large lot on Cul-de-sac, low traffic, that backs up to Solbakken/Griffing Park with playground. Home has 3 br's, 2 full baths, large family room, remodeled from top to bottom, four years ago. Features updated flooring, bathrooms, with in-floor heat in basement bath, artistic back splashes in Kitchen and bathrooms, Kitchen has new Corian style counter tops, newer siding, windows, doors, sheetrock, roof, and much more. Decorative stone on front gives it great curb appeal. Large 24 x 24 garage with access into lower level. Cement driveway, patio. Great location close to Lake Pulaski and all amenities . A must to see.
This property is off market, which means it's not currently listed for sale or rent on Zillow. This may be different from what's available on other websites or public sources.


