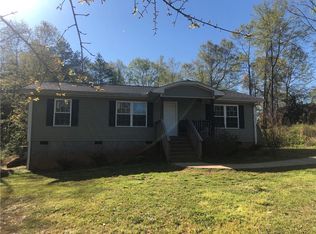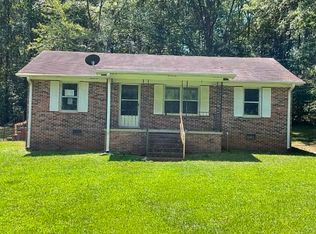Sold for $207,000
$207,000
309 Pump House Rd, Westminster, SC 29693
3beds
1,272sqft
Single Family Residence
Built in 1976
0.85 Acres Lot
$231,900 Zestimate®
$163/sqft
$1,365 Estimated rent
Home value
$231,900
$218,000 - $246,000
$1,365/mo
Zestimate® history
Loading...
Owner options
Explore your selling options
What's special
This rustic modern house is seated in the shade of large trees on almost an acre of land. Exterior of the house is brick with cedar shakes accentuating the front porch when you walk up from the spacious front yard. Come inside to a farmhouse living room with vaulted, reclaimed pallet ceilings and shiplap walls. Kitchen features butcher block countertops and a quartz island that seats four people. The kitchen also has a tile backsplash and beautiful white cabinets. The oversized laundry room is spacious with lots of storage. The laundry room leads to an attached garage which was converted into a workshop. Could be converted back to being used as a garage. Use the unfinished basement for extra storage! Carport in yard will stay. Master bedroom and master bathroom are updated and modern, with a beautiful tile walk-in shower that features wi-fi speakers. Natural gas tankless hot water heater heats the master bathroom. Two additional bedrooms and a bathroom finish out this three bed, two bath house. Per the Seller Windows and roof were replaced in 2017. House has central air and a gas furnace, as well as a backup generator. This property is located close to the conveniences of town while maintaining its country charm. Come see this house now!
Zillow last checked: 8 hours ago
Listing updated: October 09, 2024 at 06:50am
Listed by:
Trenton Yoder 864-985-2395,
Clardy Real Estate
Bought with:
Leo Mitta Mozzo, 100286
JW Martin Real Estate
Source: WUMLS,MLS#: 20266106 Originating MLS: Western Upstate Association of Realtors
Originating MLS: Western Upstate Association of Realtors
Facts & features
Interior
Bedrooms & bathrooms
- Bedrooms: 3
- Bathrooms: 2
- Full bathrooms: 2
- Main level bathrooms: 2
- Main level bedrooms: 3
Primary bedroom
- Dimensions: 11x12.5
Bedroom 2
- Dimensions: 9x13
Bedroom 3
- Dimensions: 10x10
Laundry
- Dimensions: 11.5x11
Heating
- Central, Gas, Natural Gas
Cooling
- Central Air, Electric
Appliances
- Included: Dryer, Dishwasher, Electric Oven, Electric Range, Electric Water Heater, Gas Water Heater, Multiple Water Heaters, Refrigerator, Smooth Cooktop, Tankless Water Heater, Washer
- Laundry: Washer Hookup, Electric Dryer Hookup
Features
- Ceiling Fan(s), Cathedral Ceiling(s), Fireplace, High Ceilings, Bath in Primary Bedroom, Main Level Primary, Quartz Counters, Solid Surface Counters, Walk-In Shower, Workshop
- Flooring: Ceramic Tile, Luxury Vinyl Plank, Tile
- Windows: Vinyl
- Basement: Unfinished,Walk-Out Access,Crawl Space,Sump Pump
- Has fireplace: Yes
Interior area
- Total structure area: 1,329
- Total interior livable area: 1,272 sqft
- Finished area above ground: 1,272
- Finished area below ground: 0
Property
Parking
- Parking features: Detached Carport
- Has carport: Yes
Accessibility
- Accessibility features: Low Threshold Shower
Features
- Levels: One
- Stories: 1
- Patio & porch: Deck, Front Porch, Patio
- Exterior features: Deck, Porch, Patio
Lot
- Size: 0.85 Acres
- Features: City Lot, Hardwood Trees, Level, Subdivision, Trees, Wooded
Details
- Parcel number: 5301505003
Construction
Type & style
- Home type: SingleFamily
- Architectural style: Ranch
- Property subtype: Single Family Residence
Materials
- Brick, Wood Siding
- Foundation: Basement, Crawlspace
- Roof: Architectural,Shingle
Condition
- Year built: 1976
Utilities & green energy
- Sewer: Public Sewer
- Water: Public
- Utilities for property: Electricity Available, Natural Gas Available, Sewer Available, Water Available, Underground Utilities
Community & neighborhood
Location
- Region: Westminster
- Subdivision: Carolina Estate
HOA & financial
HOA
- Has HOA: No
Other
Other facts
- Listing agreement: Exclusive Right To Sell
Price history
| Date | Event | Price |
|---|---|---|
| 10/5/2023 | Sold | $207,000+4%$163/sqft |
Source: | ||
| 9/5/2023 | Contingent | $199,000$156/sqft |
Source: | ||
| 9/1/2023 | Listed for sale | $199,000+56.7%$156/sqft |
Source: | ||
| 12/21/2018 | Listing removed | $127,000$100/sqft |
Source: Homesquare, Llc #20207865 Report a problem | ||
| 10/2/2018 | Price change | $127,000-5.2%$100/sqft |
Source: Above And Beyond Real Estate #20207865 Report a problem | ||
Public tax history
| Year | Property taxes | Tax assessment |
|---|---|---|
| 2024 | $2,502 +200% | $8,130 +200% |
| 2023 | $834 | $2,710 |
| 2022 | -- | -- |
Find assessor info on the county website
Neighborhood: 29693
Nearby schools
GreatSchools rating
- 4/10Orchard Park Elementary SchoolGrades: PK-5Distance: 0.8 mi
- 4/10West Oak Middle SchoolGrades: 6-8Distance: 1.4 mi
- 4/10West-Oak High SchoolGrades: 9-12Distance: 4.1 mi
Schools provided by the listing agent
- Elementary: Orchard Park El
- Middle: West Oak Middle
- High: West Oak High
Source: WUMLS. This data may not be complete. We recommend contacting the local school district to confirm school assignments for this home.
Get a cash offer in 3 minutes
Find out how much your home could sell for in as little as 3 minutes with a no-obligation cash offer.
Estimated market value$231,900
Get a cash offer in 3 minutes
Find out how much your home could sell for in as little as 3 minutes with a no-obligation cash offer.
Estimated market value
$231,900

