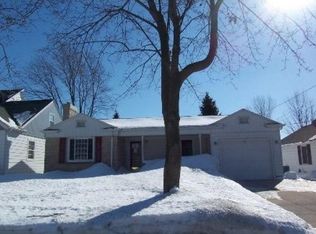Make this home your New Year's Resolution! This adorable 3 bedroom 2 bathroom home is looking to start the new decade with a new owner! This home features an updated kitchen, abundance of storage, partially finished basement and an incredibly private backyard that will make you forget you're in the city! Residing in the Denmark School District and within minutes of Hwy 43. Start the new year right! All offers to be presented no sooner than the evening of Saturday, January 4, 2020
This property is off market, which means it's not currently listed for sale or rent on Zillow. This may be different from what's available on other websites or public sources.
