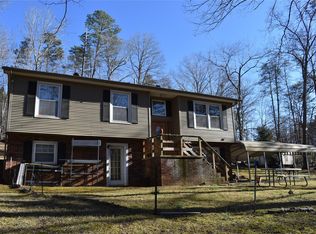PRIVATE, UNRESTRICTED, & CONVENIENT! This 3 bed/1.5 bath home sits on 1.43 acres, less than 1 mile from I-40 (30 mins to Asheville) and close to everything else the bustling city of Marion has to offer! The main level boasts an open floor plan, beautiful ash hardwood floors, and a recently renovated bathroom w/granite countertop. Enjoy a cup of coffee on the updated deck overlooking the large front yard. Downstairs offers a newly finished family/rec room w/woodstove and easy walkout to the patio/front yard. There is also a half bath. The unfinished garage space would make the perfect workshop and offers lots of storage options. There is plenty of level to gently-rolling yard for kids to play and pets to roam, along with a shed for your outside toys. The heat pump was replaced in 2018 and the house exterior painted in 2019. THIS ONE WON'T LAST LONG...SCHEDULE YOUR SHOWING TODAY!!!
This property is off market, which means it's not currently listed for sale or rent on Zillow. This may be different from what's available on other websites or public sources.
