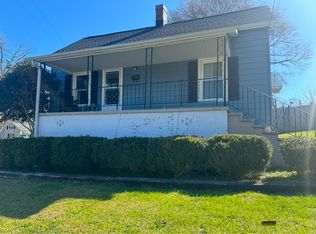This home has been completely updated inside and out with its original charm.Must see to appreciate dual fuel gas and electric on suite his and her sinks 5 ' slate shower Master bedroom with his and her closets 2 additional bedrooms and full bath, granite countertops farmhouse sink,stainless steel appliances original pine tounge and groove living room and kitchen flooring fireplace fitted for ventless gas logs. New 4 car concrete drive fenced back yard. 2 mins to doodle trail parking and new family friendly park.5 mins from down town Pickens 20 mins from Main Street Greenville.
This property is off market, which means it's not currently listed for sale or rent on Zillow. This may be different from what's available on other websites or public sources.
