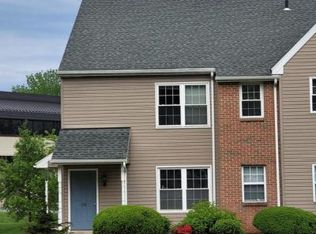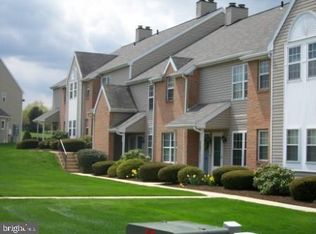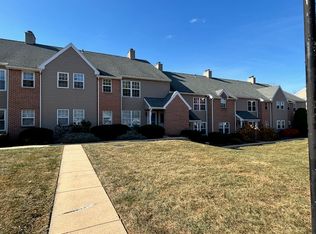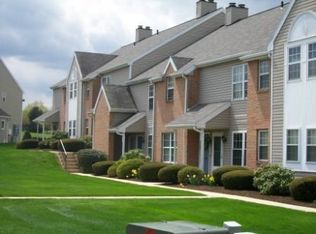Sold for $237,000
$237,000
309 Peters Way, Reading, PA 19610
2beds
1,184sqft
Townhouse
Built in 1988
-- sqft lot
$248,100 Zestimate®
$200/sqft
$1,842 Estimated rent
Home value
$248,100
$228,000 - $268,000
$1,842/mo
Zestimate® history
Loading...
Owner options
Explore your selling options
What's special
Discover this beautifully maintained end-unit condominium that seamlessly combines comfort and style. Boasting 2 spacious bedrooms—one featuring a walk-in closet for ample storage—this residence offers both functionality and charm. The upgraded Thomasville kitchen is a chef's delight, showcasing stunning granite soapstone countertops, a double sink, and a stylish tile backsplash. The cozy living area, enhanced by an electric fireplace, exudes warmth, further complemented by carpet flooring throughout. With 1 full bath, 1 half bath, a dedicated laundry area, and additional storage space, convenience is at the forefront of this condo’s design. Each unit benefits from a reserved parking spot, and this particular condo includes end parking spot #50. Location is key, and this property doesn't disappoint. It’s within walking distance to Penn State Berks and Grings Mill Recreation Area, offering scenic walking and biking trails. Additionally, it's conveniently located near a variety of amenities, including AMC Movie Theatre, Home Depot, Olive Garden, Best Buy, and Berkshire Mall. Residents will also enjoy the benefits provided by the association, which covers lawn maintenance, snow removal, trash, water, sewer, and common area maintenance. Don’t miss this opportunity to own a condo that perfectly blends convenience, comfort, and style. Schedule your showing today!
Zillow last checked: 8 hours ago
Listing updated: May 09, 2025 at 08:14am
Listed by:
Tyler Miller 484-256-7259,
Keller Williams Platinum Realty - Wyomissing,
Listing Team: The Tyler Miller Team
Bought with:
Justina Ott, RS343169
Pagoda Realty
Source: Bright MLS,MLS#: PABK2054390
Facts & features
Interior
Bedrooms & bathrooms
- Bedrooms: 2
- Bathrooms: 2
- Full bathrooms: 1
- 1/2 bathrooms: 1
- Main level bathrooms: 2
- Main level bedrooms: 2
Primary bedroom
- Features: Ceiling Fan(s), Walk-In Closet(s)
- Level: Main
- Area: 204 Square Feet
- Dimensions: 17 x 12
Bedroom 2
- Level: Main
- Area: 144 Square Feet
- Dimensions: 12 x 12
Dining room
- Features: Ceiling Fan(s), Balcony Access
- Level: Main
- Area: 90 Square Feet
- Dimensions: 10 x 9
Kitchen
- Features: Kitchen - Electric Cooking, Pantry, Granite Counters, Double Sink, Flooring - Vinyl, Breakfast Bar
- Level: Main
- Area: 117 Square Feet
- Dimensions: 13 x 9
Living room
- Features: Flooring - Carpet, Fireplace - Other
- Level: Main
- Area: 338 Square Feet
- Dimensions: 26 x 13
Heating
- Forced Air, Electric
Cooling
- Central Air
Appliances
- Included: Microwave, Built-In Range, Dishwasher, Dryer, Refrigerator, Washer, Electric Water Heater
- Laundry: Dryer In Unit, Washer In Unit
Features
- Built-in Features, Ceiling Fan(s), Dining Area, Entry Level Bedroom, Pantry, Primary Bath(s), Upgraded Countertops, Walk-In Closet(s)
- Flooring: Carpet, Tile/Brick
- Windows: Double Hung
- Has basement: No
- Number of fireplaces: 1
- Fireplace features: Electric
Interior area
- Total structure area: 1,184
- Total interior livable area: 1,184 sqft
- Finished area above ground: 1,184
- Finished area below ground: 0
Property
Parking
- Parking features: Parking Lot
Accessibility
- Accessibility features: 2+ Access Exits
Features
- Levels: Two
- Stories: 2
- Pool features: None
Lot
- Features: Urban
Details
- Additional structures: Above Grade, Below Grade
- Parcel number: 96439711663097C27
- Zoning: R-3
- Zoning description: Medium Residential District
- Special conditions: Standard
Construction
Type & style
- Home type: Townhouse
- Property subtype: Townhouse
Materials
- Vinyl Siding, Aluminum Siding
- Foundation: Concrete Perimeter
- Roof: Pitched,Shingle
Condition
- Good
- New construction: No
- Year built: 1988
Utilities & green energy
- Sewer: Public Sewer
- Water: Public
Community & neighborhood
Location
- Region: Reading
- Subdivision: Seven Oaks
- Municipality: WYOMISSING BORO
HOA & financial
HOA
- Has HOA: Yes
- HOA fee: $250 monthly
- Amenities included: Picnic Area
- Services included: Maintenance Grounds, Road Maintenance, Snow Removal, Trash, Water, Sewer, Common Area Maintenance, Insurance, Management
- Association name: SEVEN OAKS HOMEOWNERS ASSOCIATION
Other
Other facts
- Listing agreement: Exclusive Right To Sell
- Listing terms: Cash,Conventional,FHA,VA Loan
- Ownership: Condominium
Price history
| Date | Event | Price |
|---|---|---|
| 4/29/2025 | Sold | $237,000+3%$200/sqft |
Source: | ||
| 4/2/2025 | Pending sale | $230,000$194/sqft |
Source: | ||
| 3/28/2025 | Listing removed | $230,000$194/sqft |
Source: | ||
| 3/14/2025 | Listed for sale | $230,000+98.3%$194/sqft |
Source: | ||
| 6/25/2013 | Sold | $116,000+22.1%$98/sqft |
Source: Public Record Report a problem | ||
Public tax history
| Year | Property taxes | Tax assessment |
|---|---|---|
| 2025 | $3,194 +6.3% | $69,500 |
| 2024 | $3,005 +5.9% | $69,500 |
| 2023 | $2,837 +2.5% | $69,500 |
Find assessor info on the county website
Neighborhood: 19610
Nearby schools
GreatSchools rating
- 7/10Green Valley El SchoolGrades: K-5Distance: 4.1 mi
- 9/10Wilson West Middle SchoolGrades: 6-8Distance: 4.3 mi
- 7/10Wilson High SchoolGrades: 9-12Distance: 2.2 mi
Schools provided by the listing agent
- Elementary: Green Valley
- Middle: Southern
- High: Wilson
- District: Wilson
Source: Bright MLS. This data may not be complete. We recommend contacting the local school district to confirm school assignments for this home.
Get pre-qualified for a loan
At Zillow Home Loans, we can pre-qualify you in as little as 5 minutes with no impact to your credit score.An equal housing lender. NMLS #10287.



