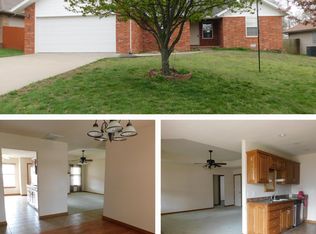Closed
Price Unknown
309 Penzance Street, Monett, MO 65708
3beds
1,588sqft
Single Family Residence
Built in 2011
7,405.2 Square Feet Lot
$232,200 Zestimate®
$--/sqft
$1,583 Estimated rent
Home value
$232,200
Estimated sales range
Not available
$1,583/mo
Zestimate® history
Loading...
Owner options
Explore your selling options
What's special
HERE IS WHAT YOU HAVE BEEN WAITING FOR! This terrific 3 bedroom, 2 bath home features a spacious kitchen with all appliances including a new garbage disposal, living room with gas fireplace, large primary bedroom with walk-in closet, primary bathroom with jetted tub and walk-in shower, two car garage and fenced backyard! Several updates have also been done that include new back steps, new walk-in shower, new storage rack in garage and new privacy fence. The owners are also leaving the washer and dryer, push lawn mower and dining room table and chairs.
Zillow last checked: 8 hours ago
Listing updated: October 29, 2024 at 09:02am
Listed by:
Jennifer Prine 417-489-4520,
Century 21 Properties Unlimited
Bought with:
Jennifer Rodriguez, 2018044014
Dream Casa LLC
Source: SOMOMLS,MLS#: 60271496
Facts & features
Interior
Bedrooms & bathrooms
- Bedrooms: 3
- Bathrooms: 2
- Full bathrooms: 2
Bedroom 1
- Area: 191.9
- Dimensions: 14.11 x 13.6
Bedroom 2
- Area: 122.04
- Dimensions: 11.3 x 10.8
Bedroom 3
- Area: 132.98
- Dimensions: 12.2 x 10.9
Other
- Area: 234.32
- Dimensions: 21.11 x 11.1
Living room
- Area: 259.37
- Dimensions: 16.11 x 16.1
Utility room
- Area: 31.17
- Dimensions: 6.1 x 5.11
Heating
- Heat Pump, Central, Electric
Cooling
- Central Air, Ceiling Fan(s)
Appliances
- Included: Dishwasher, Free-Standing Electric Oven, Dryer, Washer, Microwave, Refrigerator, Electric Water Heater, Disposal
- Laundry: Main Level
Features
- Flooring: Carpet, Tile
- Windows: Window Coverings
- Has basement: No
- Attic: Access Only:No Stairs
- Has fireplace: Yes
- Fireplace features: Living Room, Propane
Interior area
- Total structure area: 1,588
- Total interior livable area: 1,588 sqft
- Finished area above ground: 1,588
- Finished area below ground: 0
Property
Parking
- Total spaces: 2
- Parking features: Garage Faces Front
- Attached garage spaces: 2
Features
- Levels: One
- Stories: 1
- Has spa: Yes
- Spa features: Bath
- Fencing: Privacy
Lot
- Size: 7,405 sqft
- Dimensions: 70 x 108
Details
- Parcel number: 189030003001029133
Construction
Type & style
- Home type: SingleFamily
- Property subtype: Single Family Residence
Materials
- Vinyl Siding
- Foundation: Brick/Mortar, Crawl Space
- Roof: Composition
Condition
- Year built: 2011
Utilities & green energy
- Sewer: Public Sewer
- Water: Public
Community & neighborhood
Location
- Region: Monett
- Subdivision: Ridgemont Meadows
Other
Other facts
- Listing terms: Cash,VA Loan,USDA/RD,FHA,Conventional
Price history
| Date | Event | Price |
|---|---|---|
| 10/29/2024 | Sold | -- |
Source: | ||
| 9/12/2024 | Pending sale | $225,000$142/sqft |
Source: | ||
| 9/11/2024 | Price change | $225,000-2.2%$142/sqft |
Source: | ||
| 6/23/2024 | Price change | $230,000+24.3%$145/sqft |
Source: | ||
| 9/14/2021 | Pending sale | $185,000$116/sqft |
Source: | ||
Public tax history
| Year | Property taxes | Tax assessment |
|---|---|---|
| 2024 | $1,271 +6.2% | $26,030 |
| 2023 | $1,198 +1.4% | $26,030 +6.9% |
| 2022 | $1,181 -0.1% | $24,350 |
Find assessor info on the county website
Neighborhood: 65708
Nearby schools
GreatSchools rating
- NACentral Park Elementary SchoolGrades: 3-4Distance: 0.7 mi
- 7/10Monett Middle SchoolGrades: 6-8Distance: 0.9 mi
- 4/10Monett High SchoolGrades: 9-12Distance: 1.4 mi
Schools provided by the listing agent
- Elementary: Monett
- Middle: Monett
- High: Monett
Source: SOMOMLS. This data may not be complete. We recommend contacting the local school district to confirm school assignments for this home.
