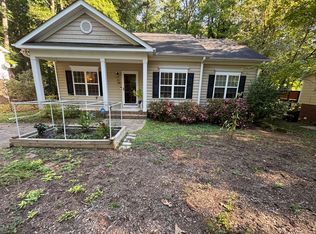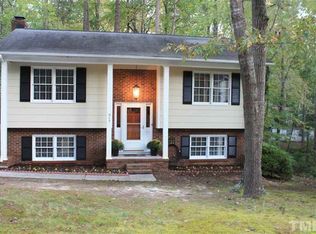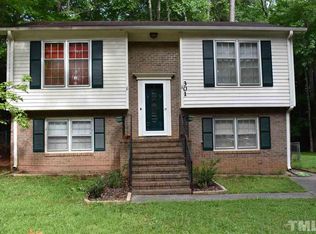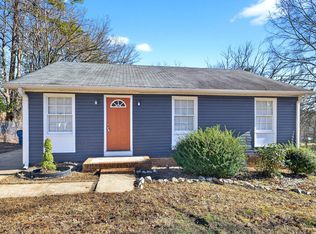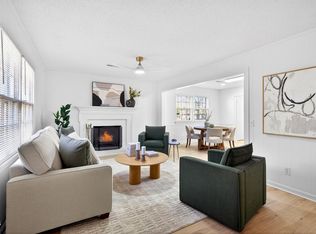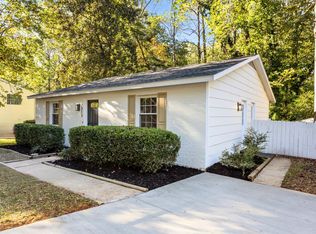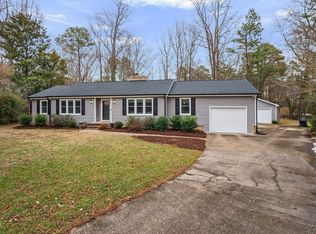Enjoy a beautifully updated split-level home featuring fresh paint, modern finishes and a bright open layout. The upper level offers a spacious living room filled with natural light, flowing into a renovated kitchen with granite countertops, full-height subway tile backsplash, farmhouse sink, gold hardware and a sleek mix of black and stainless appliances. The dining area sits perfectly by the window for cozy meals or hosting guests. Two comfortable bedrooms and an updated full bath complete the upper level. The lower level features a large bonus/family room with sliding doors that open to the backyard, plus an additional bedroom, full bath and an oversized laundry room with ample storage or workspace potential. The private wooded backyard is perfect for relaxing, grilling or entertaining. Ideal for homeowners or investors, this centrally located home sits just minutes from Downtown Raleigh, major highways, shopping and parks. Making it a strong option for long-term rental or potential short-term rental use (Airbnb). Seller is also open to including furnishings, décor and select interior items with a strong offer creating a rare, turn-key opportunity for buyers or investors. Stylish, move-in ready, and truly a must-see!
For sale
$420,000
309 Penn Oak Cir, Raleigh, NC 27615
3beds
1,588sqft
Est.:
Single Family Residence, Residential
Built in 1979
0.36 Acres Lot
$409,100 Zestimate®
$264/sqft
$-- HOA
What's special
- 57 days |
- 2,104 |
- 93 |
Likely to sell faster than
Zillow last checked: 8 hours ago
Listing updated: January 10, 2026 at 02:43am
Listed by:
Tatiana Marquez Ramirez 407-777-5577,
Keystar Realty & Management LL
Source: Doorify MLS,MLS#: 10136912
Tour with a local agent
Facts & features
Interior
Bedrooms & bathrooms
- Bedrooms: 3
- Bathrooms: 2
- Full bathrooms: 2
Heating
- Baseboard, Electric
Cooling
- Wall Unit(s)
Appliances
- Included: Dishwasher, Dryer, Electric Range, Microwave, Refrigerator, Washer
- Laundry: Lower Level
Features
- Bathtub/Shower Combination, Entrance Foyer, Granite Counters, High Speed Internet, Walk-In Closet(s)
- Flooring: Carpet, CRI Green Label Plus Certified Carpet, Vinyl, Wood
Interior area
- Total structure area: 1,588
- Total interior livable area: 1,588 sqft
- Finished area above ground: 1,588
- Finished area below ground: 0
Property
Parking
- Parking features: Driveway, Garage Faces Rear, Open
Features
- Levels: Multi/Split
- Stories: 1
- Patio & porch: Front Porch, Patio
- Has view: Yes
Lot
- Size: 0.36 Acres
Details
- Parcel number: 170710374106000 0109348
- Zoning: R-4
- Special conditions: Standard
Construction
Type & style
- Home type: SingleFamily
- Architectural style: Traditional
- Property subtype: Single Family Residence, Residential
Materials
- Brick Veneer, Masonite
- Foundation: Slab
- Roof: Shingle
Condition
- New construction: No
- Year built: 1979
Utilities & green energy
- Sewer: Public Sewer
- Water: Public
Community & HOA
Community
- Subdivision: Six Forks North
HOA
- Has HOA: No
Location
- Region: Raleigh
Financial & listing details
- Price per square foot: $264/sqft
- Tax assessed value: $311,971
- Annual tax amount: $2,740
- Date on market: 12/17/2025
Estimated market value
$409,100
$389,000 - $430,000
$2,012/mo
Price history
Price history
| Date | Event | Price |
|---|---|---|
| 12/17/2025 | Listed for sale | $420,000+20%$264/sqft |
Source: | ||
| 8/28/2025 | Sold | $350,000$220/sqft |
Source: | ||
| 7/25/2025 | Pending sale | $350,000$220/sqft |
Source: | ||
| 7/20/2025 | Listing removed | $350,000$220/sqft |
Source: | ||
| 7/17/2025 | Listed for sale | $350,000$220/sqft |
Source: | ||
Public tax history
Public tax history
| Year | Property taxes | Tax assessment |
|---|---|---|
| 2025 | $2,741 +0.4% | $311,971 |
| 2024 | $2,729 +14.5% | $311,971 +43.9% |
| 2023 | $2,383 +7.6% | $216,772 |
Find assessor info on the county website
BuyAbility℠ payment
Est. payment
$2,386/mo
Principal & interest
$2001
Property taxes
$238
Home insurance
$147
Climate risks
Neighborhood: North Raleigh
Nearby schools
GreatSchools rating
- 9/10Pleasant Union ElementaryGrades: PK-5Distance: 4.7 mi
- 8/10West Millbrook MiddleGrades: 6-8Distance: 1.2 mi
- 6/10Sanderson HighGrades: 9-12Distance: 1.7 mi
Schools provided by the listing agent
- Elementary: Wake - Pleasant Union
- Middle: Wake - West Millbrook
- High: Wake - Sanderson
Source: Doorify MLS. This data may not be complete. We recommend contacting the local school district to confirm school assignments for this home.
- Loading
- Loading
