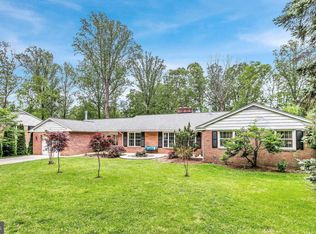Spectacular Split Level Home Offering 4 Levels of Living Space, Gleaming Hardwood Floors, Light Filled Interiors, and Design Inspired Features Throughout! Living and Dining Rooms with Classic Moldings; Renovated Kitchen with Granite Countertops and Stainless Steel Appliances; Decorative Backsplash and Display Cabinetry; Family Room Highlighted with Brick Profile Fireplace; Master Suite with Renovated Full Bath; Three Additional Bedrooms and a Full Bath Complete the Upper Level Sleeping Quarters; Lower Level Bonus Room, Powder Room, Laundry ; Craft Room, and Storage Conclude this Wonderful Home; Exterior Features: Lush wooded lot, Tiered Flagstone Patio, Exterior Lighting, and Backs to Trees; Recent Updates: Bathrooms, Kitchen, Flooring, Lighting, Paint, and More! Community Amenities: Enjoy being in close proximity to all that Catonsville and nearby Ellicott City have to offer. Abundant shopping, dining, and entertainment options are just minutes away. Outdoor recreation awaits you at Patapsco Valley State Park, Catonsville Community Park, and Rolling Road Golf Club. Convenient commuter routes include I-95, I-695, I-195 and MD-100
This property is off market, which means it's not currently listed for sale or rent on Zillow. This may be different from what's available on other websites or public sources.
