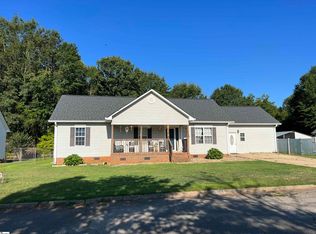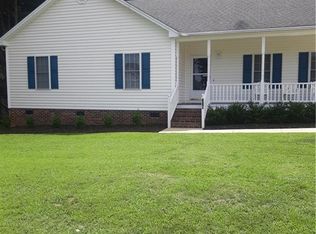Sold for $278,900 on 05/10/24
$278,900
309 Patio Rd, Easley, SC 29642
3beds
1,647sqft
Single Family Residence, Residential
Built in ----
-- sqft lot
$299,800 Zestimate®
$169/sqft
$1,983 Estimated rent
Home value
$299,800
$276,000 - $327,000
$1,983/mo
Zestimate® history
Loading...
Owner options
Explore your selling options
What's special
From the moment you step inside this 3/2, 1331 sq ft very well maintained home you'll fall in love with this dollhouse. It's in a great location in the Easley city limits and there's no HOA. This house has everything you need whether you're looking for your first home, a young family (think close proximity to schools and shopping), or retired couple just looking to downsize. This one story home is on a level lot, with a chain linked fenced backyard. The roof was replaced in 2021 with architectural shingles and the HVAC (gas pack unit) was replaced in 2019. It has an all electric kitchen including side by side refrigerator, dishwasher, built in microwave and a new stove, separate laundry room, ventless gas logs for backup heat, alarm system (not currently activated). Pergo flooring throughout, faux wood blinds on all windows, sprinkler system, screened in back porch and a two car garage with A/C unit where the water heater is conveniently located. It also has an outside termite bait system with up-to-date inspection. What are you waiting for? Come see this dollhouse for yourself and you'll fall in love just as we did. This home will move fast!!
Zillow last checked: 8 hours ago
Listing updated: May 10, 2024 at 12:28pm
Listed by:
Ken Horbinski 864-918-2239,
Brand Name Real Estate Upstate
Bought with:
Dustin Kennedy
EXP Realty LLC
Source: Greater Greenville AOR,MLS#: 1521558
Facts & features
Interior
Bedrooms & bathrooms
- Bedrooms: 3
- Bathrooms: 2
- Full bathrooms: 2
- Main level bathrooms: 2
- Main level bedrooms: 3
Primary bedroom
- Area: 154
- Dimensions: 11 x 14
Bedroom 2
- Area: 108
- Dimensions: 9 x 12
Bedroom 3
- Area: 90
- Dimensions: 9 x 10
Primary bathroom
- Features: Double Sink, Shower Only, Walk-In Closet(s)
Dining room
- Area: 110
- Dimensions: 10 x 11
Kitchen
- Area: 132
- Dimensions: 11 x 12
Living room
- Area: 234
- Dimensions: 13 x 18
Heating
- Forced Air, Natural Gas
Cooling
- Central Air, Heat Pump
Appliances
- Included: Dishwasher, Electric Oven, Microwave, Electric Water Heater
- Laundry: 1st Floor, Walk-in, Electric Dryer Hookup, Washer Hookup, Laundry Room
Features
- Ceiling Fan(s), Ceiling Smooth, Walk-In Closet(s), Countertops-Other
- Flooring: Laminate
- Doors: Storm Door(s)
- Windows: Vinyl/Aluminum Trim, Insulated Windows, Window Treatments
- Basement: None
- Number of fireplaces: 1
- Fireplace features: Gas Log, Ventless
Interior area
- Total structure area: 1,647
- Total interior livable area: 1,647 sqft
Property
Parking
- Total spaces: 2
- Parking features: Attached, Garage Door Opener, Concrete
- Attached garage spaces: 2
- Has uncovered spaces: Yes
Features
- Levels: One
- Stories: 1
- Patio & porch: Front Porch, Screened, Porch
- Fencing: Fenced
Lot
- Dimensions: 90 x 114 x 90 x 108
- Features: 1/2 - Acre
- Topography: Level
Details
- Parcel number: 501816928958
Construction
Type & style
- Home type: SingleFamily
- Architectural style: Ranch
- Property subtype: Single Family Residence, Residential
Materials
- Vinyl Siding
- Foundation: Crawl Space/Slab
- Roof: Architectural
Utilities & green energy
- Sewer: Public Sewer
- Water: Public
- Utilities for property: Cable Available, Underground Utilities
Community & neighborhood
Security
- Security features: Security System Owned, Smoke Detector(s)
Community
- Community features: None
Location
- Region: Easley
- Subdivision: Ashbury Glen
Price history
| Date | Event | Price |
|---|---|---|
| 5/10/2024 | Sold | $278,900-0.4%$169/sqft |
Source: | ||
| 3/25/2024 | Pending sale | $279,900$170/sqft |
Source: | ||
| 3/19/2024 | Contingent | $279,900$170/sqft |
Source: | ||
| 3/15/2024 | Listed for sale | $279,900$170/sqft |
Source: | ||
Public tax history
| Year | Property taxes | Tax assessment |
|---|---|---|
| 2024 | $1,699 +0.7% | $5,490 |
| 2023 | $1,688 +1% | $5,490 |
| 2022 | $1,672 | $5,490 |
Find assessor info on the county website
Neighborhood: 29642
Nearby schools
GreatSchools rating
- 5/10West End Elementary SchoolGrades: PK-5Distance: 0.5 mi
- 4/10Richard H. Gettys Middle SchoolGrades: 6-8Distance: 1.7 mi
- 6/10Easley High SchoolGrades: 9-12Distance: 1.2 mi
Schools provided by the listing agent
- Elementary: West End
- Middle: Richard H. Gettys
- High: Easley
Source: Greater Greenville AOR. This data may not be complete. We recommend contacting the local school district to confirm school assignments for this home.
Get a cash offer in 3 minutes
Find out how much your home could sell for in as little as 3 minutes with a no-obligation cash offer.
Estimated market value
$299,800
Get a cash offer in 3 minutes
Find out how much your home could sell for in as little as 3 minutes with a no-obligation cash offer.
Estimated market value
$299,800

