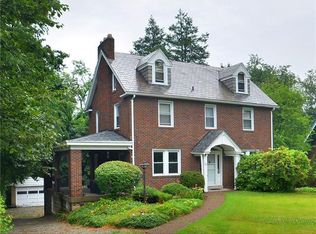Sold for $325,000
$325,000
309 Overdale Rd, Pittsburgh, PA 15221
4beds
2,632sqft
Single Family Residence
Built in 1915
0.43 Acres Lot
$380,300 Zestimate®
$123/sqft
$2,506 Estimated rent
Home value
$380,300
$354,000 - $411,000
$2,506/mo
Zestimate® history
Loading...
Owner options
Explore your selling options
What's special
What a great family home with so much space! When you approach, you are welcomed by a large, secluded front porch. The first floor greets you with a formal foyer, living room, dining room, kitchen, den, two bedrooms and a full bath. The second floor has 2 bedrooms with 2 additional rooms and a full bath. The basement is finished too! The dining room has beautiful built in china cabinets and spectacular hardwood floors. In the living room there is a cozy fireplace are stunning french doors that lead to the foyer. You will notice the large windows throughout the house that let so much natural light shine through. The kitchen has been updated with plenty of soft close cabinets and drawers. Off of the kitchen is a back deck with ample space for grilling and eating out along with access to the back yard full of mature landscaping. There is a driveway long enough for 3-4 cars and a one car detached garage. Forest Hills has a community pool you can join if you choose.
Zillow last checked: 8 hours ago
Listing updated: July 10, 2023 at 11:59am
Listed by:
Susan Cornetto 412-521-5500,
BERKSHIRE HATHAWAY THE PREFERRED REALTY
Bought with:
Sarah Cohen
BERKSHIRE HATHAWAY THE PREFERRED REALTY
Source: WPMLS,MLS#: 1609085 Originating MLS: West Penn Multi-List
Originating MLS: West Penn Multi-List
Facts & features
Interior
Bedrooms & bathrooms
- Bedrooms: 4
- Bathrooms: 3
- Full bathrooms: 2
- 1/2 bathrooms: 1
Primary bedroom
- Level: Main
- Dimensions: 13x13
Bedroom 2
- Level: Main
- Dimensions: 14x12
Bedroom 3
- Level: Upper
- Dimensions: 17x11
Bedroom 4
- Level: Upper
- Dimensions: 21x14
Bonus room
- Level: Upper
- Dimensions: 12x10
Bonus room
- Level: Upper
- Dimensions: 21x13
Bonus room
- Level: Lower
- Dimensions: 20x11
Den
- Level: Main
- Dimensions: 14x8
Dining room
- Level: Main
- Dimensions: 14x14
Game room
- Level: Lower
- Dimensions: 21x12
Kitchen
- Level: Main
- Dimensions: 14x8
Laundry
- Level: Lower
Living room
- Level: Main
- Dimensions: 18x4
Heating
- Gas, Hot Water
Cooling
- Attic Fan
Appliances
- Included: Some Gas Appliances, Dishwasher, Refrigerator, Stove
Features
- Flooring: Carpet, Ceramic Tile, Hardwood
- Basement: Finished,Walk-Up Access
- Number of fireplaces: 1
Interior area
- Total structure area: 2,632
- Total interior livable area: 2,632 sqft
Property
Parking
- Parking features: Detached, Garage
- Has garage: Yes
Features
- Levels: One and One Half
- Stories: 1
- Pool features: None
Lot
- Size: 0.43 Acres
- Dimensions: 0.4343
Details
- Parcel number: 0299J00192000000
Construction
Type & style
- Home type: SingleFamily
- Architectural style: Bungalow
- Property subtype: Single Family Residence
Materials
- Brick
- Roof: Asphalt
Condition
- Resale
- Year built: 1915
Utilities & green energy
- Sewer: Public Sewer
- Water: Public
Community & neighborhood
Community
- Community features: Public Transportation
Location
- Region: Pittsburgh
- Subdivision: Edgewood Acres
Price history
| Date | Event | Price |
|---|---|---|
| 7/10/2023 | Sold | $325,000-5.8%$123/sqft |
Source: | ||
| 6/18/2023 | Pending sale | $345,000$131/sqft |
Source: BHHS broker feed #1609085 Report a problem | ||
| 6/17/2023 | Contingent | $345,000$131/sqft |
Source: | ||
| 6/7/2023 | Listed for sale | $345,000$131/sqft |
Source: | ||
Public tax history
| Year | Property taxes | Tax assessment |
|---|---|---|
| 2025 | $6,939 +5.9% | $167,000 |
| 2024 | $6,551 +729.4% | $167,000 |
| 2023 | $790 | $167,000 |
Find assessor info on the county website
Neighborhood: Forest Hills
Nearby schools
GreatSchools rating
- 5/10Edgewood El SchoolGrades: PK-5Distance: 1 mi
- 2/10DICKSON PREP STEAM ACADEMYGrades: 6-8Distance: 1.6 mi
- 2/10Woodland Hills Senior High SchoolGrades: 9-12Distance: 0.7 mi
Schools provided by the listing agent
- District: Woodland Hills
Source: WPMLS. This data may not be complete. We recommend contacting the local school district to confirm school assignments for this home.
Get pre-qualified for a loan
At Zillow Home Loans, we can pre-qualify you in as little as 5 minutes with no impact to your credit score.An equal housing lender. NMLS #10287.
