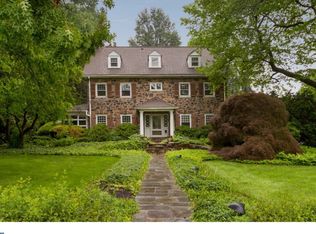Return to a gracious period in this elegant stone 5 bedroom South Wayne charmer. Enter from the front porch into a large gathering room and appreciate exquisite millwork, stained glass, and wainscoating. This authenticity is carried throughout the home. The gas fireplace in the living room has the original stone mantle which is the focus of this room. The large bow window adds interest. The dining room has French doors that open to a stone porch for Summer entertaining. A fanciful window seat adds a special touch. The gourmet kitchen with a granite breakfast bar is fully equipped including a Jenn air stove and a bar refrigerator. The mud room and first floor laundry open to a cedar deck and a gardener's delight of one plus acre lot. Three large bedrooms comprise the second floor. The master has its own bath with tub and shower. The other two bedrooms have bookcases, and one includes French doors and a Julliet Balcony. A large hall bath serves the two bedrooms. The third floor has two large dormer bedrooms, access to finished attic. All bedrooms equipped with ceiling fans. The detached two car garage has a bonus finished 4 room modern apartment suitable for guests or the possibility of a rental. South Wayne is a special town with a special warmth. It is close to major roads and the airport. Schools are award winning. This home is ready for the next lucky buyer. 2020-04-16
This property is off market, which means it's not currently listed for sale or rent on Zillow. This may be different from what's available on other websites or public sources.
