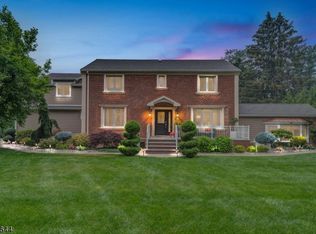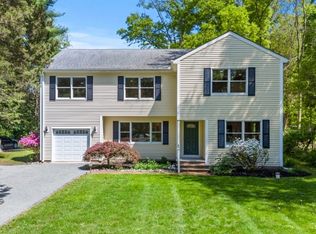This spacious 4 bedroom, 3 full bath bi-level home is nestled on .93 acre lot w/private, country setting. Possible in-law/guest suite on lower level w/bedroom, full bath & family room. 2 fireplaces!Hardwood floors throughout main level. Large eat-in kitchen next to the elegant formal dining room. Enclosed sun porch. Living room features a fireplace, crown molding & built-ins. Hardwood under carpeting. Main floor accommodates 3 bedrooms including the master bedroom suite which offers a full bath & window seating with storage. Family room features a brick hearthstone fireplace. Enjoy outdoor living! Raised patio area for summer BBQ's. 2 car attached garage. Storage shed included. Desirable location within the Montgomery Twp. school district! Close to shopping & Route 206. Minutes to Princeton & Hopewell.
This property is off market, which means it's not currently listed for sale or rent on Zillow. This may be different from what's available on other websites or public sources.


