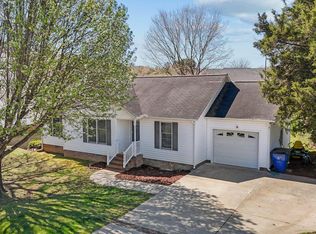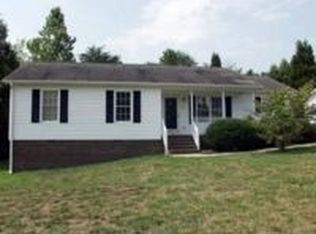Sold for $275,000 on 05/29/25
$275,000
309 Old Farm Rd, Graham, NC 27253
4beds
1,250sqft
Stick/Site Built, Residential, Single Family Residence
Built in 1995
0.25 Acres Lot
$283,100 Zestimate®
$--/sqft
$1,689 Estimated rent
Home value
$283,100
$269,000 - $297,000
$1,689/mo
Zestimate® history
Loading...
Owner options
Explore your selling options
What's special
Back On Market at no fault of the seller. Welcome home to this charming one-level ranch with an open-concept design, thoughtfully updated with LVP flooring throughout. Featuring three bedrooms and two baths, plus a versatile fourth bedroom created from the original dining room, this home offers flexibility to suit your needs. The spacious living room, complete with a cozy gas log fireplace, flows seamlessly into the beautifully remodeled kitchen boasting a large island, quartz countertops, a stylish tile backsplash, stainless steel appliances, and a pantry. The primary suite offers a vaulted ceiling, an en suite bath with a vanity area, and a generous walk-in closet. Outside, the expansive backyard provides ample space for relaxation and entertaining. Conveniently located near downtown Graham, with easy access to the interstate, restaurants, and shops, this home also offers a stress-free commute to the Triangle or Greensboro. Don’t miss out on this inviting and versatile space!
Zillow last checked: 8 hours ago
Listing updated: May 30, 2025 at 06:39am
Listed by:
Kristi R. May 336-269-1015,
Keller Williams Central
Bought with:
Amber Harvalias, 264923
eXp Realty
Source: Triad MLS,MLS#: 1173985 Originating MLS: Greensboro
Originating MLS: Greensboro
Facts & features
Interior
Bedrooms & bathrooms
- Bedrooms: 4
- Bathrooms: 2
- Full bathrooms: 2
- Main level bathrooms: 2
Primary bedroom
- Level: Main
- Dimensions: 13.58 x 10.83
Bedroom 2
- Level: Main
- Dimensions: 12 x 10
Bedroom 3
- Level: Main
- Dimensions: 10.25 x 10
Bedroom 4
- Level: Main
- Dimensions: 9.83 x 9.75
Entry
- Level: Main
- Dimensions: 8.17 x 4.67
Kitchen
- Level: Main
- Dimensions: 18.17 x 10.33
Living room
- Level: Main
- Dimensions: 16.17 x 12.67
Heating
- Heat Pump, Electric, Natural Gas
Cooling
- Central Air
Appliances
- Included: Oven, Dishwasher, Remarks, Cooktop, Gas Water Heater
- Laundry: Dryer Connection, Washer Hookup
Features
- Ceiling Fan(s), Kitchen Island, Pantry, Solid Surface Counter, Vaulted Ceiling(s)
- Flooring: Vinyl
- Basement: Crawl Space
- Number of fireplaces: 1
- Fireplace features: Gas Log, Living Room
Interior area
- Total structure area: 1,250
- Total interior livable area: 1,250 sqft
- Finished area above ground: 1,250
Property
Parking
- Total spaces: 1
- Parking features: Garage, Paved, Driveway, Attached
- Attached garage spaces: 1
- Has uncovered spaces: Yes
Features
- Levels: One
- Stories: 1
- Patio & porch: Porch
- Pool features: None
Lot
- Size: 0.24 Acres
Details
- Parcel number: 144434
- Zoning: Res
- Special conditions: Owner Sale
Construction
Type & style
- Home type: SingleFamily
- Property subtype: Stick/Site Built, Residential, Single Family Residence
Materials
- Vinyl Siding
Condition
- Year built: 1995
Utilities & green energy
- Sewer: Public Sewer
- Water: Public
Community & neighborhood
Location
- Region: Graham
- Subdivision: Aspen Place
Other
Other facts
- Listing agreement: Exclusive Right To Sell
Price history
| Date | Event | Price |
|---|---|---|
| 5/29/2025 | Sold | $275,000 |
Source: | ||
| 4/29/2025 | Pending sale | $275,000 |
Source: | ||
| 4/22/2025 | Listed for sale | $275,000 |
Source: | ||
| 3/26/2025 | Pending sale | $275,000 |
Source: | ||
| 3/20/2025 | Listed for sale | $275,000+131.1% |
Source: | ||
Public tax history
| Year | Property taxes | Tax assessment |
|---|---|---|
| 2024 | $1,182 +8.6% | $252,064 |
| 2023 | $1,089 +35.3% | $252,064 +103.6% |
| 2022 | $805 -1.5% | $123,827 |
Find assessor info on the county website
Neighborhood: 27253
Nearby schools
GreatSchools rating
- 5/10South Graham ElementaryGrades: PK-5Distance: 0.2 mi
- 2/10Southern MiddleGrades: 6-8Distance: 3.2 mi
- 6/10Southern HighGrades: 9-12Distance: 3.3 mi
Schools provided by the listing agent
- Elementary: South Graham
- Middle: Southern
- High: Southern
Source: Triad MLS. This data may not be complete. We recommend contacting the local school district to confirm school assignments for this home.

Get pre-qualified for a loan
At Zillow Home Loans, we can pre-qualify you in as little as 5 minutes with no impact to your credit score.An equal housing lender. NMLS #10287.
Sell for more on Zillow
Get a free Zillow Showcase℠ listing and you could sell for .
$283,100
2% more+ $5,662
With Zillow Showcase(estimated)
$288,762

