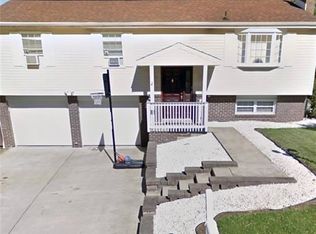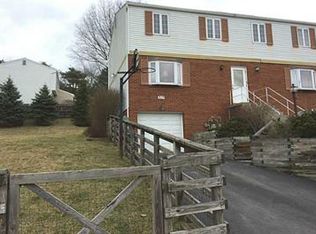Sold for $275,000 on 04/19/23
$275,000
309 Oak Rd, Pittsburgh, PA 15239
3beds
1,788sqft
Single Family Residence
Built in 1975
0.33 Acres Lot
$299,100 Zestimate®
$154/sqft
$2,048 Estimated rent
Home value
$299,100
$284,000 - $314,000
$2,048/mo
Zestimate® history
Loading...
Owner options
Explore your selling options
What's special
Impeccably kept home on level corner double lot. Fenced yard. Covered back patio. Great kitchen with nice pantry space. Family room with lots of natural light adjacent to the kitchen with direct access the covered porch and awesome level fenced yard . Spacious bedrooms, modern, updated bathrooms and plenty of storage...A home and neighborhood to LOVE!!!! Very move in condition with no needed changes!!!
Zillow last checked: 8 hours ago
Listing updated: May 12, 2023 at 06:58am
Listed by:
Leslie Schupp 724-519-7505,
RE/MAX HERITAGE
Bought with:
Jennifer Mascaro
COLDWELL BANKER REALTY
Source: WPMLS,MLS#: 1591888 Originating MLS: West Penn Multi-List
Originating MLS: West Penn Multi-List
Facts & features
Interior
Bedrooms & bathrooms
- Bedrooms: 3
- Bathrooms: 2
- Full bathrooms: 1
- 1/2 bathrooms: 1
Primary bedroom
- Level: Upper
- Dimensions: 16x10
Bedroom 2
- Level: Upper
- Dimensions: 12x11
Bedroom 3
- Level: Upper
- Dimensions: 11x10
Dining room
- Level: Main
- Dimensions: 10x9
Entry foyer
- Level: Main
- Dimensions: 11x4
Family room
- Level: Main
- Dimensions: 16x12
Kitchen
- Level: Main
- Dimensions: 16x9
Living room
- Level: Main
- Dimensions: 18x11
Heating
- Forced Air, Gas
Cooling
- Central Air, Electric
Appliances
- Included: Some Gas Appliances, Dryer, Dishwasher, Disposal, Microwave, Refrigerator, Stove, Washer
Features
- Pantry, Window Treatments
- Flooring: Laminate, Carpet
- Windows: Multi Pane, Screens, Window Treatments
- Basement: Walk-Out Access
Interior area
- Total structure area: 1,788
- Total interior livable area: 1,788 sqft
Property
Parking
- Total spaces: 2
- Parking features: Built In, Garage Door Opener
- Has attached garage: Yes
Features
- Levels: Two
- Stories: 2
- Pool features: None
Lot
- Size: 0.33 Acres
- Dimensions: 100 x 150 x 100 x 125m/l
Details
- Parcel number: 0973A00140000000
Construction
Type & style
- Home type: SingleFamily
- Architectural style: Colonial,Two Story
- Property subtype: Single Family Residence
Materials
- Roof: Composition
Condition
- Resale
- Year built: 1975
Details
- Warranty included: Yes
Utilities & green energy
- Sewer: Public Sewer
- Water: Public
Community & neighborhood
Location
- Region: Pittsburgh
- Subdivision: Boyce Park Plan
Price history
| Date | Event | Price |
|---|---|---|
| 4/19/2023 | Sold | $275,000$154/sqft |
Source: | ||
| 2/3/2023 | Pending sale | $275,000$154/sqft |
Source: | ||
| 2/2/2023 | Contingent | $275,000$154/sqft |
Source: | ||
| 2/2/2023 | Listed for sale | $275,000+93%$154/sqft |
Source: | ||
| 10/3/2006 | Sold | $142,500$80/sqft |
Source: Public Record | ||
Public tax history
| Year | Property taxes | Tax assessment |
|---|---|---|
| 2025 | $4,515 +8.8% | $124,300 |
| 2024 | $4,150 +725.3% | $124,300 +16.9% |
| 2023 | $503 | $106,300 |
Find assessor info on the county website
Neighborhood: 15239
Nearby schools
GreatSchools rating
- 4/10Center Elementary SchoolGrades: K-4Distance: 0.7 mi
- 4/10Plum Middle SchoolGrades: 7-8Distance: 1.8 mi
- 6/10Plum Senior High SchoolGrades: 9-12Distance: 2.1 mi
Schools provided by the listing agent
- District: Plum Boro
Source: WPMLS. This data may not be complete. We recommend contacting the local school district to confirm school assignments for this home.

Get pre-qualified for a loan
At Zillow Home Loans, we can pre-qualify you in as little as 5 minutes with no impact to your credit score.An equal housing lender. NMLS #10287.
Sell for more on Zillow
Get a free Zillow Showcase℠ listing and you could sell for .
$299,100
2% more+ $5,982
With Zillow Showcase(estimated)
$305,082
