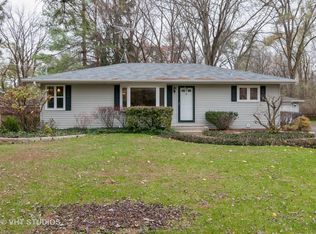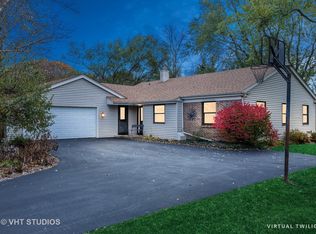Imagine country living on over half an acre parcel in unincorporated Cary. This 4+ bedroom ranch home says welcome home with a covered entryway & new driveway. Bring all the toys, there's plenty of room in detached 2.5 car garage, full basement w/ additional storage/office/craft/possible 5th bedroom. Cook for a crowd in a well-equipped kitchen w/ NEW stove, breakfast bar, island & skylight. Unwind & indulge in your master suite w/ double decker walk-in closet & second SGD to deck. Dining room provides access to the entertainment sized deck and backyard with swing, hammock, wildlife, mature landscape & trees. Spacious master bath features whirlpool tub & walk-in shower, pantry, double sinks and skylight. Enjoy cozy nights in the living room by the wood burning stone fireplace. Upgrades include: Freshly painted, vinyl windows, hardwood floors, NEW overhead garage door 2019, NEW energy hydronic heat boiler 2018. No outlet street, no HOA fees! Cary park district/library, golf, bike, Metra
This property is off market, which means it's not currently listed for sale or rent on Zillow. This may be different from what's available on other websites or public sources.

