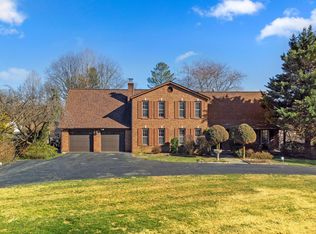Sold for $705,000
$705,000
309 Notley Ct, Silver Spring, MD 20905
4beds
2,714sqft
Single Family Residence
Built in 1970
0.4 Acres Lot
$690,200 Zestimate®
$260/sqft
$3,543 Estimated rent
Home value
$690,200
$628,000 - $752,000
$3,543/mo
Zestimate® history
Loading...
Owner options
Explore your selling options
What's special
Step into a home where every detail radiates charm and elegance—welcome to this impeccably maintained four-bedroom gem! From the sun-filled main level to the spacious living areas, this home offers both comfort and functionality at every turn. The light-filled living room, formal dining room, and bright eat-in kitchen are perfect for everyday living and entertaining. The cozy family room, with its inviting fireplace, opens to a gorgeous screened-in porch—ideal for relaxing or hosting guests. The main level also features a convenient mudroom/laundry area and a half bath for added ease. Upstairs, the primary bedroom is a true retreat with a large walk-in closet and a beautifully updated ensuite bath. Three generously sized bedrooms share a sleek, updated full bath. The walkout lower level offers a spacious rec room with built-in shelving to keep everything organized. Step outside to a generous yard, perfect for hosting outdoor gatherings, playtime, or gardening. The two-car garage completes this home’s list of amenities. Ideally located near Stonegate Park, swim club, schools, shopping, dining, and major commuter routes, this home strikes the perfect balance of style, convenience, and comfort. Offers are due Tuesday, March 18th at 3:00 PM.
Zillow last checked: 8 hours ago
Listing updated: April 10, 2025 at 06:28am
Listed by:
Theresa Helfman Taylor 301-922-5565,
TTR Sotheby's International Realty,
Listing Team: Capital To Coast Homes
Bought with:
Gali Sapir, 0225243426
Perennial Real Estate
Source: Bright MLS,MLS#: MDMC2166082
Facts & features
Interior
Bedrooms & bathrooms
- Bedrooms: 4
- Bathrooms: 3
- Full bathrooms: 2
- 1/2 bathrooms: 1
- Main level bathrooms: 1
Primary bedroom
- Features: Flooring - HardWood, Walk-In Closet(s)
- Level: Upper
Bedroom 2
- Features: Flooring - HardWood
- Level: Upper
Bedroom 3
- Features: Flooring - HardWood
- Level: Upper
Bedroom 4
- Features: Flooring - HardWood
- Level: Upper
Primary bathroom
- Level: Upper
Bathroom 2
- Level: Upper
Den
- Features: Built-in Features
- Level: Lower
Dining room
- Features: Flooring - HardWood
- Level: Main
Family room
- Features: Fireplace - Wood Burning
- Level: Main
Half bath
- Level: Main
Kitchen
- Features: Breakfast Room, Eat-in Kitchen, Kitchen - Gas Cooking
- Level: Main
Living room
- Features: Flooring - HardWood
- Level: Main
Mud room
- Level: Main
Screened porch
- Level: Main
Heating
- Central, Natural Gas
Cooling
- Central Air, Natural Gas
Appliances
- Included: Microwave, Dishwasher, Disposal, Dryer, Refrigerator, Cooktop, Washer, Gas Water Heater
- Laundry: Main Level, Mud Room
Features
- Breakfast Area, Primary Bath(s), Walk-In Closet(s), Ceiling Fan(s), Formal/Separate Dining Room, Kitchen - Table Space, Recessed Lighting
- Flooring: Wood
- Windows: Window Treatments
- Basement: Connecting Stairway,Full,Heated,Improved,Interior Entry,Windows,Sump Pump
- Number of fireplaces: 1
Interior area
- Total structure area: 3,182
- Total interior livable area: 2,714 sqft
- Finished area above ground: 2,264
- Finished area below ground: 450
Property
Parking
- Total spaces: 2
- Parking features: Garage Door Opener, Garage Faces Front, Inside Entrance, Driveway, Attached
- Attached garage spaces: 2
- Has uncovered spaces: Yes
- Details: Garage Sqft: 477
Accessibility
- Accessibility features: None
Features
- Levels: Three
- Stories: 3
- Patio & porch: Screened Porch
- Exterior features: Extensive Hardscape
- Pool features: None
Lot
- Size: 0.40 Acres
- Features: Corner Lot
Details
- Additional structures: Above Grade, Below Grade
- Parcel number: 160500366891
- Zoning: R200
- Special conditions: Standard
Construction
Type & style
- Home type: SingleFamily
- Architectural style: Colonial
- Property subtype: Single Family Residence
Materials
- Brick
- Foundation: Pillar/Post/Pier
Condition
- Excellent
- New construction: No
- Year built: 1970
Utilities & green energy
- Sewer: Public Sewer
- Water: Public
Community & neighborhood
Location
- Region: Silver Spring
- Subdivision: Stonegate
Other
Other facts
- Listing agreement: Exclusive Right To Sell
- Listing terms: FHA,Cash,Conventional,VA Loan
- Ownership: Fee Simple
Price history
| Date | Event | Price |
|---|---|---|
| 4/10/2025 | Sold | $705,000-2.8%$260/sqft |
Source: | ||
| 3/22/2025 | Pending sale | $725,000$267/sqft |
Source: | ||
| 3/18/2025 | Contingent | $725,000$267/sqft |
Source: | ||
| 3/14/2025 | Listed for sale | $725,000$267/sqft |
Source: | ||
Public tax history
Tax history is unavailable.
Find assessor info on the county website
Neighborhood: 20905
Nearby schools
GreatSchools rating
- 6/10Stonegate Elementary SchoolGrades: K-5Distance: 4.7 mi
- 3/10White Oak Middle SchoolGrades: 6-8Distance: 3.3 mi
- 6/10James Hubert Blake High SchoolGrades: 9-12Distance: 0.7 mi
Schools provided by the listing agent
- Elementary: Stonegate
- Middle: White Oak
- High: James Hubert Blake
- District: Montgomery County Public Schools
Source: Bright MLS. This data may not be complete. We recommend contacting the local school district to confirm school assignments for this home.

Get pre-qualified for a loan
At Zillow Home Loans, we can pre-qualify you in as little as 5 minutes with no impact to your credit score.An equal housing lender. NMLS #10287.
