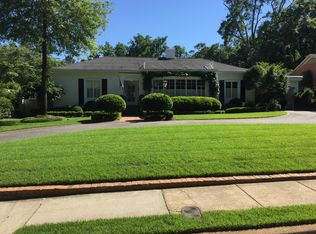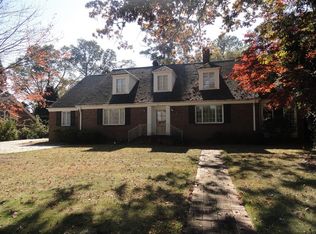ONE OF NORTH STREET'S SPECIAL HOMES!! Located in the highly desirable North St neighborhood, this custom-built, architecturally-designed home offers a delightful floor plan with character, charm, and updates! From the moment you enter the circular drive of this home, you recognize the quality and warm welcome that this home offers with its wonderful front porch, working shutters with shutterdogs, lead glass surround at the front entrance and so much more. The floor plan offers great versatility with a living room, den, and Great Room - all with FPs - AND 3 BRS with 3 private baths - A VERY RARE FIND! The floor plan also includes a formal dining room along with a light-filled breakfast room overlooking the private patio. The home wraps around the outdoor patio while the interior living space offers multiple French doors for access to the patio which meanders to the multi-level deck - all overlooking the established landscaping- truly an English garden that lends itself to lawn and play area as well! The den, in addition to the FP, offers built-ins, real parquet flooring, and a butler's pantry adjacent to the DR. The Great Room is highlighted with a stone FP and cathedral ceiling, a wall of French doors, and a wonderful wet bar - just perfect for year-round entertaining! The charming kitchen features a stationary island with operable icemaker and fabulous double stainless sink with ease of access to the DR, breakfast room, and the Great Room. The BRs are privately nestled on one end of the home with the spacious MBR providing a dressing area, private bath with both tub and walk-in shower, and laundry area!! The two additional BRs are also gracious in size with private baths. And when you are ready to store your garden tools and holiday decorations or to work on your hobbies, the GARDEN HOUSE/WORKSHOP is only steps from the back door. It offers tremendous storage, utility space, or workshop on TWO levels with permanent stairs! Additional features include solid doors, copper detailing, NEW ROOF, TANKLESS WATER HEATER, SECURITY and so much more! ADD YOUR VISION AND MAKE THIS WONDERFUL HOME YOURS!
This property is off market, which means it's not currently listed for sale or rent on Zillow. This may be different from what's available on other websites or public sources.


