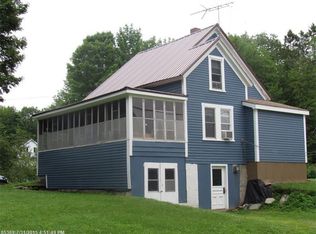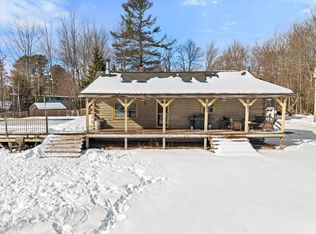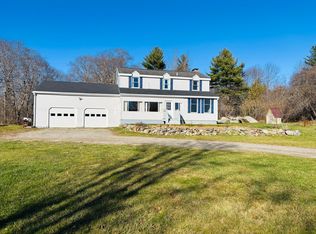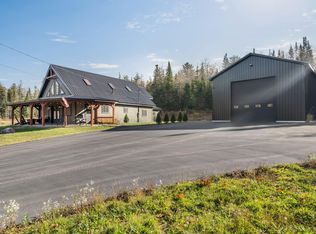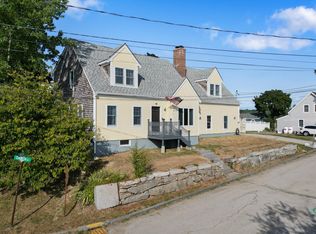This beautifully updated 3-4 bedroom, 2-bath home offers the perfect blend of historic charm and modern efficiency. Nestled on 32.01 acres of peaceful countryside, it features wide pine board floors, a cozy wood stove in the living room, and exposed beams that highlight the home's rustic elegance. Bright skylights and large windows flood the interior with natural light, while the built-in heat pumps ensure year-round comfort. Recent upgrades include a foam-insulated basement, new siding, windows, and updated insulation, all contributing to improved energy efficiency. The spacious layout offers ample room for family and guests, and the 2-car garage—currently used as a horse barn—can easily be converted back to its original use. For equestrian enthusiasts, a pasture field is ready for your animals. Step outside to enjoy a private swimming pond, beautifully maintained flower gardens, and open skies perfect for sunsets and stargazing. The property is a haven for wildlife, including deer, herons, and an abundance of songbirds and bluebirds, creating a truly tranquil setting. A solar-heated saltwater pool is negotiable, offering additional outdoor enjoyment. This property features a 3-bedroom septic design, offering future flexibility. Ideally located just minutes from Bangor, Belfast, Ellsworth, and the coast, this home delivers the perfect balance of privacy, nature, and convenience. Pool is negotiable. Sauna does not convey.
Active under contract
$415,000
309 North Road, Winterport, ME 04496
3beds
1,600sqft
Est.:
Single Family Residence
Built in 1920
32.01 Acres Lot
$396,100 Zestimate®
$259/sqft
$-- HOA
What's special
Pasture fieldPrivate swimming pondCozy wood stoveBright skylightsWide pine board floorsSolar-heated saltwater poolOpen skies
- 116 days |
- 132 |
- 4 |
Zillow last checked: 8 hours ago
Listing updated: January 03, 2026 at 03:34am
Listed by:
Realty of Maine
Source: Maine Listings,MLS#: 1640865
Facts & features
Interior
Bedrooms & bathrooms
- Bedrooms: 3
- Bathrooms: 2
- Full bathrooms: 1
- 1/2 bathrooms: 1
Primary bedroom
- Features: Closet
- Level: Second
Bedroom 2
- Level: First
Bedroom 3
- Features: Closet
- Level: Second
Bedroom 4
- Features: Heat Stove
- Level: First
Family room
- Level: Second
Kitchen
- Features: Eat-in Kitchen
- Level: First
Living room
- Features: Heat Stove
- Level: First
Other
- Level: First
Heating
- Direct Vent Heater, Heat Pump, Wood Stove
Cooling
- Heat Pump
Features
- Flooring: Vinyl, Wood
- Windows: Double Pane Windows
- Basement: Interior Entry
- Has fireplace: No
Interior area
- Total structure area: 1,600
- Total interior livable area: 1,600 sqft
- Finished area above ground: 1,600
- Finished area below ground: 0
Property
Parking
- Total spaces: 2
- Parking features: Garage - Attached
- Attached garage spaces: 2
Features
- Patio & porch: Deck
- Has view: Yes
- View description: Fields, Scenic, Trees/Woods
Lot
- Size: 32.01 Acres
Details
- Additional structures: Shed(s), Barn(s)
- Parcel number: WTPTMR03L099
- Zoning: Residential
Construction
Type & style
- Home type: SingleFamily
- Architectural style: Farmhouse,New Englander
- Property subtype: Single Family Residence
Materials
- Roof: Shingle
Condition
- Year built: 1920
Utilities & green energy
- Electric: Circuit Breakers
- Sewer: Private Sewer, Septic Tank
- Water: Private, Well
- Utilities for property: Utilities On
Green energy
- Energy efficient items: Ceiling Fans
Community & HOA
Location
- Region: Winterport
Financial & listing details
- Price per square foot: $259/sqft
- Tax assessed value: $306,400
- Annual tax amount: $4,075
- Date on market: 10/15/2025
Estimated market value
$396,100
$376,000 - $416,000
$2,028/mo
Price history
Price history
| Date | Event | Price |
|---|---|---|
| 1/3/2026 | Contingent | $415,000$259/sqft |
Source: | ||
| 10/28/2025 | Price change | $415,000-2.4%$259/sqft |
Source: | ||
| 10/15/2025 | Listed for sale | $425,000-2.3%$266/sqft |
Source: | ||
| 10/15/2025 | Listing removed | $434,900$272/sqft |
Source: | ||
| 10/8/2025 | Price change | $434,900-3.4%$272/sqft |
Source: | ||
Public tax history
Public tax history
| Year | Property taxes | Tax assessment |
|---|---|---|
| 2024 | $4,075 +143.1% | $306,400 +149.3% |
| 2023 | $1,676 | $122,900 |
| 2022 | $1,676 | $122,900 |
Find assessor info on the county website
BuyAbility℠ payment
Est. payment
$2,456/mo
Principal & interest
$1937
Property taxes
$374
Home insurance
$145
Climate risks
Neighborhood: 04496
Nearby schools
GreatSchools rating
- 6/10Samuel L Wagner Middle SchoolGrades: 5-8Distance: 7 mi
- 7/10Hampden AcademyGrades: 9-12Distance: 9.2 mi
- 6/10Leroy H Smith SchoolGrades: PK-4Distance: 7.5 mi
- Loading
