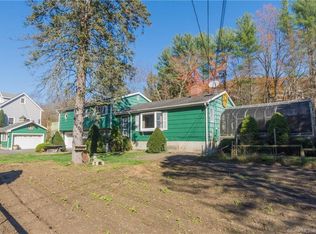Sold for $937,000
$937,000
309 Nonopoge Road, Fairfield, CT 06825
4beds
2,534sqft
Single Family Residence
Built in 1965
0.47 Acres Lot
$1,035,000 Zestimate®
$370/sqft
$5,673 Estimated rent
Home value
$1,035,000
$952,000 - $1.13M
$5,673/mo
Zestimate® history
Loading...
Owner options
Explore your selling options
What's special
Storybook expanded cape/colonial offers you a timeless aesthetic and ample living space. Situated on a quiet, tree-lined street in Fairfield's desirable Lake Hills neighborhood. This home blends into its natural surroundings with mature plantings, stone walls, & beautiful professional landscaping. Cozy up by the fireplace in the living room or enjoy views of the sprawling backyard from the breakfast nook. The sun-drenched kitchen features stainless steel appliances, a farmhouse sink, granite countertops, and shaker style cabinetry. There is a bedroom and full bathroom on the main floor. All three bathrooms are beautifully updated. Off the primary suite is a bonus flexible space with glass sliders to a balcony. Enjoy your fenced in backyard, stone patio and fire pit. The expansive deck features an awning for shade on those sunny summer days. Large outdoor patio and deck is ideal for entertaining and BBQs. You are only limited by your imagination with how to use the carpeted finished flexible space on the lower level. Association parties, beautiful homes, friendly neighbors & close amenities await you!
Zillow last checked: 8 hours ago
Listing updated: October 01, 2024 at 02:30am
Listed by:
The DeLaurentis Team at Compass,
Jennifer H. Delaurentis 203-339-5485,
Compass Connecticut, LLC 203-489-6499
Bought with:
Nicole O'Reilly, RES.0822086
Higgins Group Real Estate
Source: Smart MLS,MLS#: 24012714
Facts & features
Interior
Bedrooms & bathrooms
- Bedrooms: 4
- Bathrooms: 3
- Full bathrooms: 3
Primary bedroom
- Features: Full Bath, Stall Shower, Whirlpool Tub, Hardwood Floor, Tile Floor
- Level: Upper
Bedroom
- Features: Hardwood Floor
- Level: Main
Bedroom
- Features: Wall/Wall Carpet
- Level: Upper
Bedroom
- Features: Ceiling Fan(s), Wall/Wall Carpet
- Level: Upper
Bathroom
- Features: Tub w/Shower, Tile Floor
- Level: Main
Bathroom
- Features: Remodeled, Double-Sink, Tub w/Shower, Tile Floor
- Level: Upper
Dining room
- Features: Bay/Bow Window, Hardwood Floor
- Level: Main
Kitchen
- Features: Breakfast Nook, Granite Counters, Hardwood Floor
- Level: Main
Living room
- Features: Fireplace, Engineered Wood Floor
- Level: Main
Other
- Features: Balcony/Deck, Laundry Hookup, Sliders, Hardwood Floor
- Level: Upper
Heating
- Baseboard, Oil
Cooling
- Central Air
Appliances
- Included: Oven/Range, Range Hood, Refrigerator, Dishwasher, Washer, Dryer, Electric Water Heater, Water Heater
- Laundry: Upper Level
Features
- Wired for Data
- Basement: Full,Partially Finished
- Attic: None
- Number of fireplaces: 1
Interior area
- Total structure area: 2,534
- Total interior livable area: 2,534 sqft
- Finished area above ground: 2,104
- Finished area below ground: 430
Property
Parking
- Total spaces: 2
- Parking features: Attached, Garage Door Opener
- Attached garage spaces: 2
Features
- Patio & porch: Deck, Patio
- Exterior features: Balcony, Awning(s), Rain Gutters, Stone Wall
- Fencing: Fenced,Privacy
- Waterfront features: Waterfront, Brook
Lot
- Size: 0.47 Acres
- Features: Landscaped, Rolling Slope, In Flood Zone
Details
- Parcel number: 121465
- Zoning: R3
Construction
Type & style
- Home type: SingleFamily
- Architectural style: Cape Cod,Colonial
- Property subtype: Single Family Residence
Materials
- Vinyl Siding
- Foundation: Concrete Perimeter
- Roof: Asphalt
Condition
- New construction: No
- Year built: 1965
Utilities & green energy
- Sewer: Public Sewer
- Water: Public
Community & neighborhood
Community
- Community features: Golf, Lake, Library, Medical Facilities, Playground, Public Rec Facilities, Shopping/Mall, Tennis Court(s)
Location
- Region: Fairfield
- Subdivision: Lake Hills
HOA & financial
HOA
- Has HOA: Yes
- HOA fee: $400 annually
- Amenities included: Basketball Court, Gardening Area, Playground, Lake/Beach Access
Price history
| Date | Event | Price |
|---|---|---|
| 6/21/2024 | Sold | $937,000+17.3%$370/sqft |
Source: | ||
| 5/29/2024 | Pending sale | $799,000$315/sqft |
Source: | ||
| 5/2/2024 | Listed for sale | $799,000+32.1%$315/sqft |
Source: | ||
| 8/30/2013 | Sold | $605,000-2.3%$239/sqft |
Source: | ||
| 6/3/2005 | Sold | $619,000+42.3%$244/sqft |
Source: | ||
Public tax history
| Year | Property taxes | Tax assessment |
|---|---|---|
| 2025 | $10,606 +3.8% | $373,590 +2% |
| 2024 | $10,222 +1.4% | $366,380 |
| 2023 | $10,079 +1% | $366,380 |
Find assessor info on the county website
Neighborhood: 06825
Nearby schools
GreatSchools rating
- 7/10North Stratfield SchoolGrades: K-5Distance: 0.9 mi
- 7/10Fairfield Woods Middle SchoolGrades: 6-8Distance: 1.4 mi
- 9/10Fairfield Warde High SchoolGrades: 9-12Distance: 1.9 mi
Schools provided by the listing agent
- Elementary: North Stratfield
- High: Fairfield Warde
Source: Smart MLS. This data may not be complete. We recommend contacting the local school district to confirm school assignments for this home.
Get pre-qualified for a loan
At Zillow Home Loans, we can pre-qualify you in as little as 5 minutes with no impact to your credit score.An equal housing lender. NMLS #10287.
Sell for more on Zillow
Get a Zillow Showcase℠ listing at no additional cost and you could sell for .
$1,035,000
2% more+$20,700
With Zillow Showcase(estimated)$1,055,700
