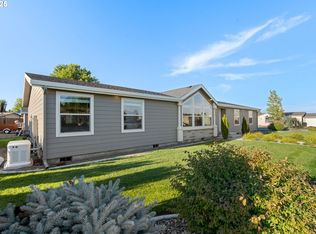Sold
$310,000
309 NE Davaly Ave, Boardman, OR 97818
3beds
1,512sqft
Residential, Manufactured Home
Built in 2013
9,583.2 Square Feet Lot
$307,900 Zestimate®
$205/sqft
$2,179 Estimated rent
Home value
$307,900
Estimated sales range
Not available
$2,179/mo
Zestimate® history
Loading...
Owner options
Explore your selling options
What's special
Charming, Welcoming & Full of Heart in Boardman! This beautifully cared-for 3-bedroom, 2-bath home offers 1,512 sq ft of thoughtfully designed living space on a prime corner lot - long admired as one of the neighborhood’s most charming homes. From the moment you arrive, you’ll feel the pride of ownership in the lush, established landscaping, complete with fully irrigated raised garden beds and vibrant plantings that create a truly welcoming atmosphere. Step inside to discover a bright interior that feels like a breath of fresh air, with open-concept living and dining areas flowing effortlessly into a well-appointed kitchen - perfect for cozy mornings or lively gatherings. All appliances remain, including a deep freezer with its own dedicated outlet, ensuring convenience from day one. The inviting primary suite offers a restful retreat, while the shaded pergola patio adds a cozy outdoor escape — perfect for quiet evenings or weekend unwinding. The substantial RV pad includes a 240-volt 30-amp outlet and easily fits a 27’ trailer, while the oversized, finished 26’x28’ garage provides fantastic space for vehicles, hobbies, or projects. Located just one mile from the Boardman Marina and near schools, local employers, and highway access, this inviting home offers the perfect blend of comfort, charm, and convenience - ready to welcome you home. Priced to move quickly, schedule your tour today!
Zillow last checked: 8 hours ago
Listing updated: September 26, 2025 at 08:03am
Listed by:
Leslie Pierson 541-561-0330,
Windermere Group One Hermiston,
Hannah Payne 541-371-0979,
Windermere Group One Hermiston
Bought with:
Carmen Mendoza, 201213928
Windermere Group One Hermiston
Source: RMLS (OR),MLS#: 105299147
Facts & features
Interior
Bedrooms & bathrooms
- Bedrooms: 3
- Bathrooms: 2
- Full bathrooms: 2
- Main level bathrooms: 2
Primary bedroom
- Features: Ceiling Fan, Ensuite, Walkin Closet, Wallto Wall Carpet
- Level: Main
Bedroom 2
- Features: Wallto Wall Carpet
- Level: Main
Bedroom 3
- Features: Wallto Wall Carpet
- Level: Main
Dining room
- Features: Laminate Flooring
- Level: Main
Family room
- Features: Ceiling Fan, Laminate Flooring
- Level: Main
Kitchen
- Features: Disposal, Eating Area, Island, Pantry, Laminate Flooring, Plumbed For Ice Maker
- Level: Main
Living room
- Features: Ceiling Fan, Laminate Flooring
- Level: Main
Heating
- Forced Air
Cooling
- Central Air
Appliances
- Included: Dishwasher, Disposal, Free-Standing Range, Free-Standing Refrigerator, Microwave, Plumbed For Ice Maker, Washer/Dryer, Electric Water Heater
- Laundry: Laundry Room
Features
- Ceiling Fan(s), High Speed Internet, Eat-in Kitchen, Kitchen Island, Pantry, Walk-In Closet(s)
- Flooring: Laminate, Wall to Wall Carpet
- Windows: Double Pane Windows, Vinyl Frames
- Basement: Crawl Space
Interior area
- Total structure area: 1,512
- Total interior livable area: 1,512 sqft
Property
Parking
- Total spaces: 2
- Parking features: Driveway, RV Access/Parking, RV Boat Storage, Garage Door Opener, Attached, Extra Deep Garage
- Attached garage spaces: 2
- Has uncovered spaces: Yes
Accessibility
- Accessibility features: Bathroom Cabinets, Garage On Main, Ground Level, Kitchen Cabinets, Main Floor Bedroom Bath, Minimal Steps, One Level, Utility Room On Main, Accessibility
Features
- Levels: One
- Stories: 1
- Patio & porch: Patio
- Exterior features: Garden, RV Hookup, Yard
- Has view: Yes
- View description: Territorial
Lot
- Size: 9,583 sqft
- Features: Corner Lot, Level, Sprinkler, SqFt 7000 to 9999
Details
- Additional structures: RVHookup, RVBoatStorage, ToolShed
- Parcel number: 3623
Construction
Type & style
- Home type: MobileManufactured
- Property subtype: Residential, Manufactured Home
Materials
- T111 Siding, Wood Composite, Wood Siding
- Foundation: Skirting
- Roof: Composition,Shingle
Condition
- Resale
- New construction: No
- Year built: 2013
Utilities & green energy
- Sewer: Public Sewer
- Water: Public
- Utilities for property: Cable Connected
Community & neighborhood
Security
- Security features: Security System, Security System Owned
Location
- Region: Boardman
- Subdivision: Columbia Riverview
Other
Other facts
- Body type: Double Wide
- Listing terms: Cash,Conventional,FHA,VA Loan
- Road surface type: Paved
Price history
| Date | Event | Price |
|---|---|---|
| 9/26/2025 | Sold | $310,000$205/sqft |
Source: | ||
| 8/17/2025 | Pending sale | $310,000$205/sqft |
Source: | ||
| 8/11/2025 | Price change | $310,000-3.1%$205/sqft |
Source: | ||
| 7/7/2025 | Listed for sale | $320,000+1018.9%$212/sqft |
Source: | ||
| 8/8/2013 | Sold | $28,600$19/sqft |
Source: | ||
Public tax history
| Year | Property taxes | Tax assessment |
|---|---|---|
| 2024 | $2,540 +0.3% | $133,410 +3% |
| 2023 | $2,532 +11.1% | $129,530 +3% |
| 2022 | $2,279 -6.2% | $125,760 +3% |
Find assessor info on the county website
Neighborhood: 97818
Nearby schools
GreatSchools rating
- 2/10Windy River Elementary SchoolGrades: 4-6Distance: 1.2 mi
- 2/10Riverside Junior/Senior High SchoolGrades: 7-12Distance: 0.2 mi
- 3/10Sam Boardman Elementary SchoolGrades: K-3Distance: 1.3 mi
Schools provided by the listing agent
- Elementary: Sam Boardman,Windy River
- Middle: Riverside
- High: Riverside
Source: RMLS (OR). This data may not be complete. We recommend contacting the local school district to confirm school assignments for this home.
