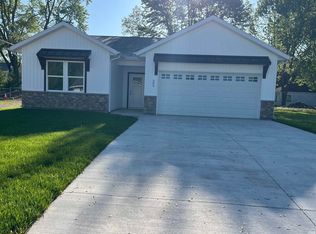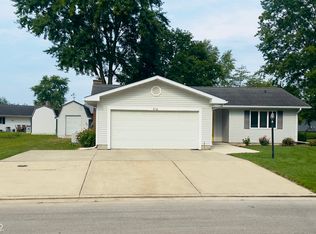For additional information contact Andy NEW CONSTRUCTION. This Open floor plan home features 1648 SQ Feet, 3 Bedrooms, 2 Full baths, and 9' ceilings through out. Master bedroom featuring on suite bath with 5' shower and walk in closet. Large open living room, dining area, and kitchen. Custom Hilty cabinets in kitchen, bathrooms, and laundry room. Kitchen appliances are included.
This property is off market, which means it's not currently listed for sale or rent on Zillow. This may be different from what's available on other websites or public sources.


