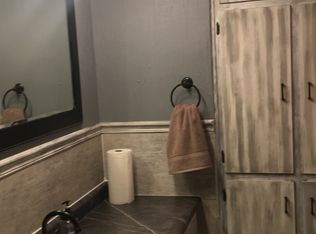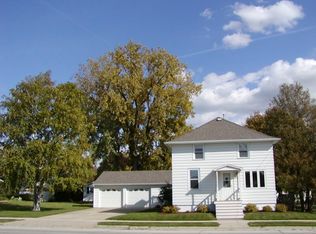Sold
$200,000
309 N Wall St, Denmark, WI 54208
2beds
1,176sqft
Single Family Residence
Built in 1968
7,840.8 Square Feet Lot
$237,000 Zestimate®
$170/sqft
$1,172 Estimated rent
Home value
$237,000
$225,000 - $249,000
$1,172/mo
Zestimate® history
Loading...
Owner options
Explore your selling options
What's special
You will be very impressed by this well-maintained and updated home that is ready for you to move in. The spacious great room features a large picture window looking out the front of the home. The kitchen includes all the appliances and a French door with a sidelight leading you to the patio and spacious backyard. The full bath features a tub/shower. The master bedroom has two closets. 20x21 1.5-stall garage that is heated and insulated. The driveway has been recently widened to fit 2 cars. Some downspouts and sump are connected to the storm sewer. Other recent updates include the central air system and ducting, widened driveway, French door and sidelight, insulated drywall, and heated garage. Close to schools, and parks.
Zillow last checked: 8 hours ago
Listing updated: January 28, 2024 at 02:15am
Listed by:
Russell Schisel 920-621-3575,
Coldwell Banker Real Estate Group
Bought with:
Samantha Carter-Acosta
Mark D Olejniczak Realty, Inc.
Source: RANW,MLS#: 50285279
Facts & features
Interior
Bedrooms & bathrooms
- Bedrooms: 2
- Bathrooms: 1
- Full bathrooms: 1
Bedroom 1
- Level: Main
- Dimensions: 11x12
Bedroom 2
- Level: Main
- Dimensions: 10x11
Kitchen
- Level: Main
- Dimensions: 9x15
Living room
- Level: Main
- Dimensions: 12x18
Heating
- Forced Air, Radiant
Cooling
- Forced Air, Central Air
Appliances
- Included: Dryer, Range, Refrigerator, Washer
Features
- At Least 1 Bathtub, Cable Available
- Flooring: Wood/Simulated Wood Fl
- Basement: Full
- Has fireplace: No
- Fireplace features: None
Interior area
- Total interior livable area: 1,176 sqft
- Finished area above ground: 1,176
- Finished area below ground: 0
Property
Parking
- Total spaces: 1
- Parking features: Attached, Garage Door Opener
- Attached garage spaces: 1
Features
- Patio & porch: Patio
Lot
- Size: 7,840 sqft
- Dimensions: 70x100
Details
- Parcel number: VD918
- Zoning: Residential
- Special conditions: Arms Length
Construction
Type & style
- Home type: SingleFamily
- Architectural style: Ranch
- Property subtype: Single Family Residence
Materials
- Aluminum Siding
- Foundation: Block
Condition
- New construction: No
- Year built: 1968
Utilities & green energy
- Sewer: Public Sewer
- Water: Public
Community & neighborhood
Location
- Region: Denmark
Price history
| Date | Event | Price |
|---|---|---|
| 1/26/2024 | Sold | $200,000+0.1%$170/sqft |
Source: RANW #50285279 Report a problem | ||
| 12/30/2023 | Pending sale | $199,900$170/sqft |
Source: | ||
| 12/30/2023 | Contingent | $199,900$170/sqft |
Source: | ||
| 12/21/2023 | Listed for sale | $199,900+68.4%$170/sqft |
Source: RANW #50285279 Report a problem | ||
| 3/24/2021 | Listing removed | -- |
Source: Owner Report a problem | ||
Public tax history
| Year | Property taxes | Tax assessment |
|---|---|---|
| 2024 | $2,293 +3.3% | $160,700 |
| 2023 | $2,219 -6.8% | $160,700 +41.7% |
| 2022 | $2,381 +2.3% | $113,400 |
Find assessor info on the county website
Neighborhood: 54208
Nearby schools
GreatSchools rating
- NADenmark Early Childhood CenterGrades: PK-KDistance: 0.2 mi
- 5/10Denmark Middle SchoolGrades: 6-8Distance: 0.2 mi
- 5/10Denmark High SchoolGrades: 9-12Distance: 0.2 mi
Schools provided by the listing agent
- Elementary: Denmark
- Middle: Denmark
- High: Denmark
Source: RANW. This data may not be complete. We recommend contacting the local school district to confirm school assignments for this home.
Get pre-qualified for a loan
At Zillow Home Loans, we can pre-qualify you in as little as 5 minutes with no impact to your credit score.An equal housing lender. NMLS #10287.
Sell for more on Zillow
Get a Zillow Showcase℠ listing at no additional cost and you could sell for .
$237,000
2% more+$4,740
With Zillow Showcase(estimated)$241,740

