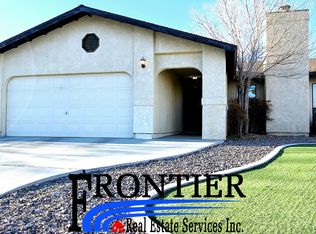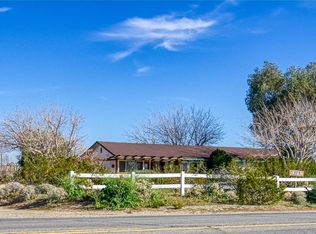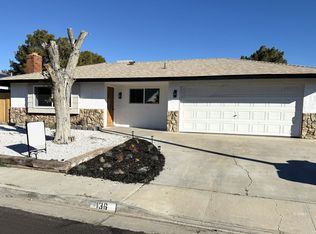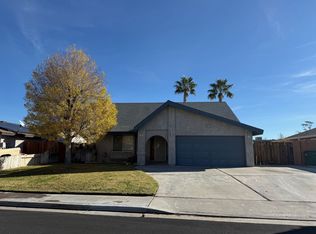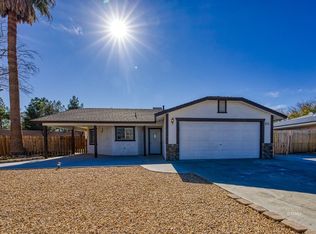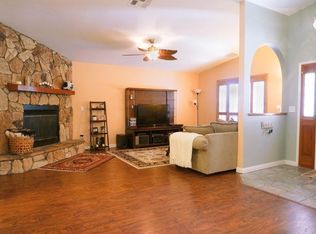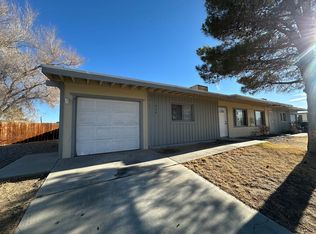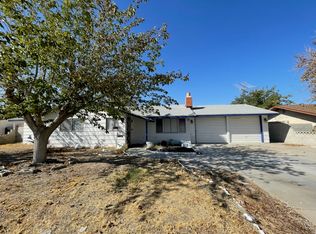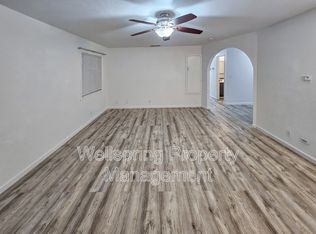Charming 4-Bedroom Home In Eastridge Estates! Welcome to this beautifully updated 4-bedroom, 2-bathroom home in the desirable Eastridge Estates neighborhood. Featuring solar to enhance energy efficiency, this home offers both sustainability and modern comfort. Inside is an inviting open-concept living space, complete with a cozy fireplace-perfect for relaxing evenings. The dual-pack AC unit ensures year-round climate control, keeping the home comfortable in all seasons. The contemporary kitchen boasts sleek countertops, modern appliances, and ample storage, making meal prep a breeze. Outside, the spacious backyard is ideal for entertaining, gardening, or simply unwinding. Located in a sought-after community close to parks, schools, and shopping, this home is the perfect blend of convenience and comfort. Don't miss your chance to own this energy-efficient gem in Eastridge Estates!
For sale
$285,000
309 N Sunland Dr, Ridgecrest, CA 93555
4beds
1,457sqft
Est.:
Single Family Residence
Built in 1978
6,534 Square Feet Lot
$281,700 Zestimate®
$196/sqft
$-- HOA
What's special
Cozy fireplaceContemporary kitchenSpacious backyardInviting open-concept living spaceModern appliancesAmple storageSleek countertops
- 91 days |
- 403 |
- 21 |
Zillow last checked: 8 hours ago
Listing updated: January 16, 2026 at 05:27pm
Listed by:
Christine Lyster (760)793-4124,
Keller Williams Realty
Source: Southern Sierra,MLS#: 2607758
Tour with a local agent
Facts & features
Interior
Bedrooms & bathrooms
- Bedrooms: 4
- Bathrooms: 2
- Full bathrooms: 2
Heating
- Dual Pack
Cooling
- Dual Pack, Central Air: Multi-room Ducting, On Roof
Appliances
- Included: Dishwasher, Microwave, Refrigerator
- Laundry: Washer Hookup
Features
- Ceiling Fan(s), Fireplace
- Flooring: Tile, Vinyl, Carpet
- Basement: None
- Has fireplace: Yes
Interior area
- Total structure area: 1,457
- Total interior livable area: 1,457 sqft
Property
Parking
- Total spaces: 2
- Parking features: Attached
- Attached garage spaces: 2
Features
- Patio & porch: Patio- Covered
- Pool features: No-Pool
- Fencing: Full
Lot
- Size: 6,534 Square Feet
- Features: Sidewalks, Curb & Gutter, Sprinklers- Automatic
Details
- Parcel number: 39604202
- Zoning description: R-1
Construction
Type & style
- Home type: SingleFamily
- Property subtype: Single Family Residence
Materials
- Stucco
- Foundation: Slab on Grade
- Roof: Shingle
Condition
- Year built: 1978
Utilities & green energy
- Electric: Power: On Meter
- Gas: Natural Gas: Hooked-up
- Sewer: Sewer: Hooked-up
- Water: Water: IWVWD
Community & HOA
Location
- Region: Ridgecrest
Financial & listing details
- Price per square foot: $196/sqft
- Tax assessed value: $280,500
- Annual tax amount: $3,808
- Date on market: 11/13/2025
Estimated market value
$281,700
$268,000 - $296,000
$1,716/mo
Price history
Price history
| Date | Event | Price |
|---|---|---|
| 11/13/2025 | Listed for sale | $285,000$196/sqft |
Source: | ||
| 8/11/2025 | Listing removed | $285,000$196/sqft |
Source: | ||
| 6/27/2025 | Price change | $285,000-3.4%$196/sqft |
Source: | ||
| 2/11/2025 | Listed for sale | $295,000+7.3%$202/sqft |
Source: | ||
| 8/31/2023 | Sold | $275,000$189/sqft |
Source: Public Record Report a problem | ||
Public tax history
Public tax history
| Year | Property taxes | Tax assessment |
|---|---|---|
| 2025 | $3,808 +6.2% | $280,500 +2% |
| 2024 | $3,585 +38.6% | $275,000 +46.6% |
| 2023 | $2,587 +2% | $187,632 +2% |
Find assessor info on the county website
BuyAbility℠ payment
Est. payment
$1,753/mo
Principal & interest
$1356
Property taxes
$297
Home insurance
$100
Climate risks
Neighborhood: 93555
Nearby schools
GreatSchools rating
- 3/10Pierce Elementary SchoolGrades: K-5Distance: 0.2 mi
- 5/10Murray Middle SchoolGrades: 6-8Distance: 0.7 mi
- 6/10Burroughs High SchoolGrades: 9-12Distance: 0.7 mi
Open to renting?
Browse rentals near this home.- Loading
- Loading
