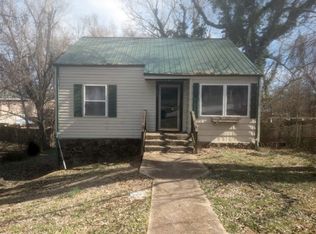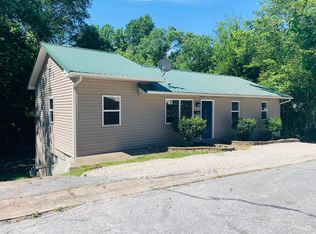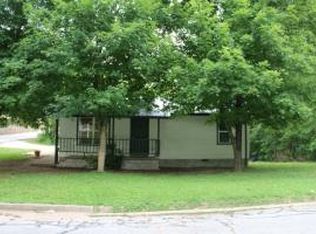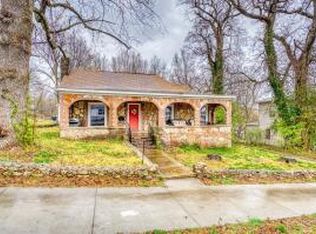Sold for $125,000
$125,000
309 N Spring St, Harrison, AR 72601
2beds
--baths
825sqft
Single Family Residence
Built in ----
8,712 Square Feet Lot
$135,900 Zestimate®
$152/sqft
$924 Estimated rent
Home value
$135,900
$124,000 - $148,000
$924/mo
Zestimate® history
Loading...
Owner options
Explore your selling options
What's special
Back on market! Buyer unable to close-no fault of home. Captivating doll house w/ 2 expansive bedrooms & 1 bath. From the moment you enter your senses will be enraptured by the beauty of the hardwood flooring harmoniously merging with the open living space. Many updates include wiring, plumbing, roof & central HVAC. The crowning jewel of the kitchen are the acacia wood countertops complementing the space, alongside a magnificent farmhouse sink & new faucet plus a suite of stainless steel appliances. Every corner has been adorned with care, fresh paint, new light fixtures & ceiling fans. Also a newer 12x8 shed w/ insulated walls, power & a/c. Another great feature of this home is the walkout basement. Priced to sell quickly! Option to purchase as turn key furnished for add'l $2500.
Zillow last checked: 8 hours ago
Listing updated: September 09, 2024 at 01:28pm
Listed by:
Ginger McBee 870-741-6000,
Re/Max Unlimited, Inc.
Bought with:
Morgan Hall, SA00094987
Re/Max Unlimited, Inc.
Source: ArkansasOne MLS,MLS#: H147357 Originating MLS: Harrison District Board Of REALTORS
Originating MLS: Harrison District Board Of REALTORS
Facts & features
Interior
Bedrooms & bathrooms
- Bedrooms: 2
- Full bathrooms: 1
Heating
- Central, Gas
Cooling
- Central Air
Appliances
- Included: Dishwasher, Electric Oven, Electric Range, Microwave, Refrigerator, Washer
Features
- Flooring: Wood
- Basement: Partial,Unfinished,Walk-Out Access
Interior area
- Total structure area: 825
- Total interior livable area: 825 sqft
Property
Features
- Patio & porch: Deck, Patio
- Fencing: Privacy,Fenced
Lot
- Size: 8,712 sqft
- Dimensions: .20
- Features: Wooded
Details
- Additional structures: Outbuilding
- Parcel number: 82501104000
- Zoning: N
Construction
Type & style
- Home type: SingleFamily
- Architectural style: Cabin
- Property subtype: Single Family Residence
Materials
- Roof: Metal
Utilities & green energy
- Water: Public
- Utilities for property: Sewer Available, Water Available
Community & neighborhood
Security
- Security features: Smoke Detector(s)
Location
- Region: Harrison
Price history
| Date | Event | Price |
|---|---|---|
| 7/26/2023 | Sold | $125,000+0.1%$152/sqft |
Source: | ||
| 6/22/2023 | Pending sale | $124,900$151/sqft |
Source: | ||
| 6/20/2023 | Listed for sale | $124,900$151/sqft |
Source: | ||
| 6/5/2023 | Pending sale | $124,900$151/sqft |
Source: | ||
| 6/3/2023 | Listed for sale | $124,900+104.8%$151/sqft |
Source: | ||
Public tax history
Tax history is unavailable.
Neighborhood: 72601
Nearby schools
GreatSchools rating
- NAHarrison KindergartenGrades: KDistance: 0.4 mi
- 8/10Harrison Middle SchoolGrades: 5-8Distance: 1.5 mi
- 7/10Harrison High SchoolGrades: 9-12Distance: 1.4 mi
Schools provided by the listing agent
- District: Harrison
Source: ArkansasOne MLS. This data may not be complete. We recommend contacting the local school district to confirm school assignments for this home.

Get pre-qualified for a loan
At Zillow Home Loans, we can pre-qualify you in as little as 5 minutes with no impact to your credit score.An equal housing lender. NMLS #10287.



