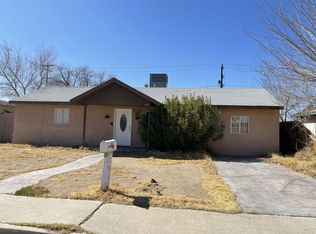This home has been remodeled and is ready for you with beautiful green landscaping front and back! Large shade trees! The three bedrooms have new carpet, and the home has been professionally painted. Newer windows, cooler is one year old! Kitchen has nice cabinets and comes with range, dishwasher and refrigerator!. Nice sized living room and split bedroom plan. Master has a private bath and walk in closet. Inside laundry. There is a large barn style storage shed also included. Covered front area and covered patio in back for plenty of shade and great outdoor living!
This property is off market, which means it's not currently listed for sale or rent on Zillow. This may be different from what's available on other websites or public sources.
